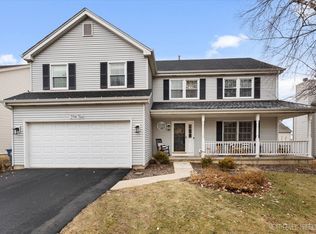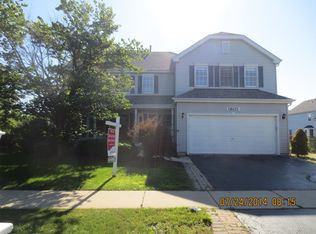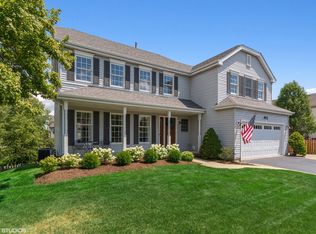Closed
$495,000
39W814 Terney Ln, Geneva, IL 60134
4beds
2,276sqft
Single Family Residence
Built in 1998
-- sqft lot
$533,300 Zestimate®
$217/sqft
$3,474 Estimated rent
Home value
$533,300
$507,000 - $560,000
$3,474/mo
Zestimate® history
Loading...
Owner options
Explore your selling options
What's special
Welcome to Mill Creek-this stone front Chapman model, sitting on a beautiful corner lot, down the street from a neighborhood park, is just waiting for you! Open floor plan on the main level as the kitchen, eating area and expansive family room flow one room to another. The spacious master with an attached bath incudes two closets and over looks the lovely, fenced backyard. The three generous additional bedrooms, plus the shared hall bath and laundry room complete the second floor. The finished English basement boasts an office, workout area and large second family room/rec room complete with a wet bar and gorgeous upgraded cabinetry. Don't miss the half bath and the workroom-plus a "surprise secret room" for all of your security needs. So much new-including front door and back patio doors, app controlled garage door, wine cooler, windows, fence, paver front porch, app controlled thermostat, sump pump, HVAC and water heater. Even with all of the upgrades to the basement area, there is still plenty of storage room...room for all of your "goodies" to be tucked away. The Mill Creek subdivision offers golf courses, nature trails, tennis courts and the market center, in addition to being a part of the award winning Geneva School District 304-and there even is a neighborhood school! This is the home you have been waiting for-come and take a look today!
Zillow last checked: 8 hours ago
Listing updated: April 08, 2024 at 11:01am
Listing courtesy of:
Lori Linkimer 630-841-3278,
Berkshire Hathaway HomeServices Starck Real Estate
Bought with:
Nan Smith
Baird & Warner
Source: MRED as distributed by MLS GRID,MLS#: 11946384
Facts & features
Interior
Bedrooms & bathrooms
- Bedrooms: 4
- Bathrooms: 4
- Full bathrooms: 2
- 1/2 bathrooms: 2
Primary bedroom
- Features: Flooring (Carpet), Bathroom (Full)
- Level: Second
- Area: 210 Square Feet
- Dimensions: 15X14
Bedroom 2
- Features: Flooring (Carpet)
- Level: Second
- Area: 165 Square Feet
- Dimensions: 15X11
Bedroom 3
- Features: Flooring (Carpet)
- Level: Second
- Area: 140 Square Feet
- Dimensions: 14X10
Bedroom 4
- Features: Flooring (Carpet)
- Level: Second
- Area: 120 Square Feet
- Dimensions: 12X10
Deck
- Features: Flooring (Other)
- Level: Main
- Area: 150 Square Feet
- Dimensions: 15X10
Dining room
- Features: Flooring (Carpet)
- Level: Main
- Area: 100 Square Feet
- Dimensions: 10X10
Eating area
- Features: Flooring (Hardwood)
- Level: Main
- Area: 91 Square Feet
- Dimensions: 13X7
Exercise room
- Features: Flooring (Other)
- Level: Basement
- Area: 228 Square Feet
- Dimensions: 19X12
Family room
- Features: Flooring (Carpet)
- Level: Main
- Area: 304 Square Feet
- Dimensions: 19X16
Other
- Features: Flooring (Carpet)
- Level: Basement
- Area: 270 Square Feet
- Dimensions: 18X15
Kitchen
- Features: Kitchen (Eating Area-Table Space, Island), Flooring (Hardwood)
- Level: Main
- Area: 169 Square Feet
- Dimensions: 13X13
Laundry
- Level: Second
- Area: 30 Square Feet
- Dimensions: 6X5
Living room
- Features: Flooring (Carpet)
- Level: Main
- Area: 165 Square Feet
- Dimensions: 15X11
Office
- Features: Flooring (Other)
- Level: Basement
- Area: 99 Square Feet
- Dimensions: 11X9
Other
- Features: Flooring (Vinyl)
- Level: Basement
- Area: 60 Square Feet
- Dimensions: 10X6
Other
- Features: Flooring (Vinyl)
- Level: Basement
- Area: 63 Square Feet
- Dimensions: 9X7
Heating
- Natural Gas, Forced Air
Cooling
- Central Air
Appliances
- Included: Range, Microwave, Dishwasher, Refrigerator, Bar Fridge, Washer, Dryer, Disposal, Wine Refrigerator, Water Softener Owned
- Laundry: Upper Level, Sink
Features
- Wet Bar, Walk-In Closet(s)
- Flooring: Hardwood, Laminate
- Windows: Screens
- Basement: Finished,Egress Window,Full,Daylight
- Number of fireplaces: 1
- Fireplace features: Gas Log, Gas Starter, Family Room
Interior area
- Total structure area: 3,427
- Total interior livable area: 2,276 sqft
- Finished area below ground: 720
Property
Parking
- Total spaces: 2
- Parking features: Asphalt, Garage Door Opener, On Site, Garage Owned, Attached, Garage
- Attached garage spaces: 2
- Has uncovered spaces: Yes
Accessibility
- Accessibility features: No Disability Access
Features
- Stories: 2
- Patio & porch: Deck
- Fencing: Fenced
Lot
- Dimensions: 110X75X82X16X22X51
- Features: Corner Lot
Details
- Parcel number: 1112327005
- Special conditions: None
- Other equipment: Water-Softener Owned, Ceiling Fan(s), Sump Pump, Radon Mitigation System
Construction
Type & style
- Home type: SingleFamily
- Architectural style: Traditional
- Property subtype: Single Family Residence
Materials
- Aluminum Siding
- Foundation: Concrete Perimeter
- Roof: Asphalt
Condition
- New construction: No
- Year built: 1998
Details
- Builder model: CHAPMAN
Utilities & green energy
- Sewer: Public Sewer
- Water: Public
Community & neighborhood
Security
- Security features: Carbon Monoxide Detector(s)
Community
- Community features: Park, Tennis Court(s), Curbs, Sidewalks, Street Lights, Street Paved
Location
- Region: Geneva
- Subdivision: Mill Creek
HOA & financial
HOA
- Services included: None
Other
Other facts
- Listing terms: Conventional
- Ownership: Fee Simple
Price history
| Date | Event | Price |
|---|---|---|
| 3/22/2024 | Sold | $495,000-3.9%$217/sqft |
Source: | ||
| 2/19/2024 | Contingent | $514,900$226/sqft |
Source: | ||
| 1/31/2024 | Price change | $514,900-1%$226/sqft |
Source: | ||
| 1/17/2024 | Price change | $519,900-1.9%$228/sqft |
Source: | ||
| 12/15/2023 | Listed for sale | $529,900+86.6%$233/sqft |
Source: | ||
Public tax history
| Year | Property taxes | Tax assessment |
|---|---|---|
| 2024 | $11,666 +15% | $148,426 +22.1% |
| 2023 | $10,145 +4.1% | $121,560 +7.5% |
| 2022 | $9,750 +3.5% | $113,087 +4.5% |
Find assessor info on the county website
Neighborhood: 60134
Nearby schools
GreatSchools rating
- 6/10Mill Creek SchoolGrades: K-5Distance: 0.6 mi
- 8/10Geneva Middle School SouthGrades: 6-8Distance: 2 mi
- 9/10Geneva Community High SchoolGrades: 9-12Distance: 4 mi
Schools provided by the listing agent
- District: 304
Source: MRED as distributed by MLS GRID. This data may not be complete. We recommend contacting the local school district to confirm school assignments for this home.

Get pre-qualified for a loan
At Zillow Home Loans, we can pre-qualify you in as little as 5 minutes with no impact to your credit score.An equal housing lender. NMLS #10287.
Sell for more on Zillow
Get a free Zillow Showcase℠ listing and you could sell for .
$533,300
2% more+ $10,666
With Zillow Showcase(estimated)
$543,966

