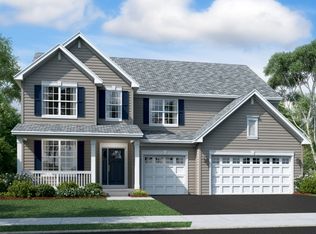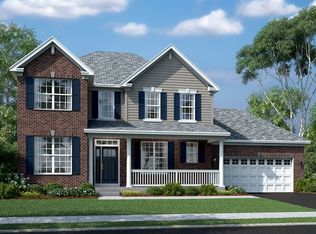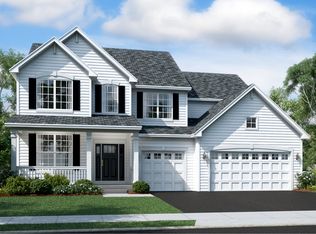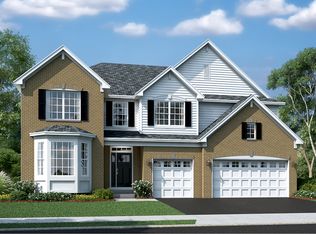Closed
$735,000
39W856 McDonald Rd, Elgin, IL 60124
4beds
3,090sqft
Single Family Residence
Built in 1920
5 Acres Lot
$741,700 Zestimate®
$238/sqft
$4,311 Estimated rent
Home value
$741,700
$668,000 - $823,000
$4,311/mo
Zestimate® history
Loading...
Owner options
Explore your selling options
What's special
Once in a lifetime opportunity - 5 acre farmette with Barn, outbuildings and surrounded by 80+ acres of forest preserve. This is the perfect property for a homesteader, car enthusiast, animal/nature lover, business owner needing storage or just anyone looking for their own little kingdom of peace! The main house was built in 1875 and retains much of that era's charm. Featuring true country-living curb appeal with a gorgeous professionally landscaped yard, large circular driveway and welcoming screened porch. Inside, you will find a formal living & dining rooms, family room/sunroom, updated kitchen, main level master bedroom, and 3 additional bedrooms on the 2nd level. Step into the formal dining room through the glass French doors and it's easy to imagine a long history of large family gatherings. Hardwoods and chair-rail in the dining room; built-ins with picturesque bay window and decorative fireplace in the living room with crown molding in both, plus access to the original foyer, all hint at the nostalgia of yesteryear. The kitchen was remodeled in 2014 and is accented with an attractively unique quartz countertop. There is ample cabinet storage plus a closet pantry. Appliances are Stainless Steel including a newer stove (2024) and refrigerator (2023). The family room also serves as a four-season sunroom. It has mesmerizing backyard views, direct patio access and a brick accent wall. The first-floor master bedroom suite lies just off of the den/office completing the main level. It has an updated bathroom with walk-in shower, two closets and great natural lighting. Upstairs, you will find 3 additional bedrooms, built-in storage and a large full bathroom with more storage and dual sinks. Note: Bedroom 4 is currently used as an artist's studio, as it features abundant natural light with an inspirational walkout to the roof overlooking the grounds. Many rooms have hardwood flooring with the 2nd floor bedrooms boasting the sought-after vintage farm style plank. Other rooms with carpeting. Back on the main level, the laundry room, with utility sink, closet and cabinet storage, is adjacent to the mud room. This space is very functional with separate access to both the attached garage and large covered patio (in addition to the separate 25'x22' East facing private patio). The main attached garage is enough for at least 3 cars with three garage doors (two access the front of the property and one the rear.) The slab is piped for radiant heating with the relevant mechanicals in the storage room under the stairs (setup conveys AS-IS; Seller never used and has no knowledge of condition). As an additional feature, there is a massive 34'x25' walkup unfinished attic space adding tons of potential. In addition to the immense beauty of the natural grounds, the property has 3 outbuildings: 1) Detached garage 39'x21' (enough for at least 2.5 cars), front & rear facing garage doors, two Dutch barn doors, spacious overhead loft, electric and water. 2) Shed 20'x18' with concrete slab. 3) Main Barn built in 2007 with metal exterior and roof - enormous at 56'x32' with 19' interior ceiling, electric, water, two large barn doors on either end, four Dutch doors and one regular exterior door. All areas of this entire property have been greatly loved and kept in very well-maintained condition. Updates include: Main house boiler 2025, Water Heater 2024, Stove 2024, Refrigerator 2023, Kitchen remodel 2014, Roof (complete tear off) approx. 2015, Many windows replaced 2013. Properties like this are exceedingly rare. This is a true gem with so much to explore. Do not wait. Schedule your showing today!
Zillow last checked: 8 hours ago
Listing updated: 8 hours ago
Listing courtesy of:
Alex Rullo, ABR 630-330-7570,
RE/MAX All Pro - St Charles,
Adam Rullo 773-348-7325,
RE/MAX All Pro - St Charles
Bought with:
Richard Clark
Kozar Real Estate Group
Source: MRED as distributed by MLS GRID,MLS#: 12440332
Facts & features
Interior
Bedrooms & bathrooms
- Bedrooms: 4
- Bathrooms: 3
- Full bathrooms: 2
- 1/2 bathrooms: 1
Primary bedroom
- Features: Flooring (Carpet), Bathroom (Full)
- Level: Main
- Area: 345 Square Feet
- Dimensions: 23X15
Bedroom 2
- Features: Flooring (Hardwood)
- Level: Second
- Area: 195 Square Feet
- Dimensions: 15X13
Bedroom 3
- Features: Flooring (Hardwood)
- Level: Second
- Area: 195 Square Feet
- Dimensions: 15X13
Bedroom 4
- Features: Flooring (Hardwood)
- Level: Second
- Area: 480 Square Feet
- Dimensions: 30X16
Other
- Features: Flooring (Other)
- Level: Attic
- Area: 850 Square Feet
- Dimensions: 34X25
Den
- Features: Flooring (Carpet)
- Level: Main
- Area: 192 Square Feet
- Dimensions: 16X12
Dining room
- Features: Flooring (Hardwood)
- Level: Main
- Area: 225 Square Feet
- Dimensions: 15X15
Family room
- Features: Flooring (Hardwood)
- Level: Main
- Area: 323 Square Feet
- Dimensions: 19X17
Foyer
- Features: Flooring (Hardwood)
- Level: Main
- Area: 40 Square Feet
- Dimensions: 08X05
Kitchen
- Features: Kitchen (Pantry-Closet), Flooring (Hardwood)
- Level: Main
- Area: 195 Square Feet
- Dimensions: 15X13
Laundry
- Features: Flooring (Vinyl)
- Level: Main
- Area: 56 Square Feet
- Dimensions: 08X07
Living room
- Features: Flooring (Carpet)
- Level: Main
- Area: 552 Square Feet
- Dimensions: 24X23
Mud room
- Features: Flooring (Vinyl)
- Level: Main
- Area: 154 Square Feet
- Dimensions: 14X11
Screened porch
- Features: Flooring (Hardwood)
- Level: Main
- Area: 168 Square Feet
- Dimensions: 24X07
Heating
- Radiant
Cooling
- Window Unit(s), Wall Unit(s)
Appliances
- Included: Range, Microwave, Dishwasher, Refrigerator, Washer, Dryer, Disposal, Stainless Steel Appliance(s)
- Laundry: Main Level, Laundry Chute, Sink
Features
- Vaulted Ceiling(s), Cathedral Ceiling(s), 1st Floor Bedroom, 1st Floor Full Bath, Built-in Features
- Flooring: Hardwood
- Windows: Skylight(s)
- Basement: Unfinished,Exterior Entry,Partial
- Attic: Interior Stair,Unfinished
Interior area
- Total structure area: 4,735
- Total interior livable area: 3,090 sqft
Property
Parking
- Total spaces: 6.5
- Parking features: Asphalt, Circular Driveway, Garage Door Opener, Garage, Yes, Garage Owned, Attached
- Attached garage spaces: 6.5
- Has uncovered spaces: Yes
Accessibility
- Accessibility features: No Disability Access
Features
- Stories: 2
- Patio & porch: Patio, Screened
- Fencing: Invisible,Fenced
Lot
- Size: 5 Acres
- Features: Cul-De-Sac, Forest Preserve Adjacent, Nature Preserve Adjacent, Irregular Lot, Landscaped, Wooded, Rear of Lot, Mature Trees
Details
- Additional structures: Barn(s), Outbuilding, Second Garage, Shed(s)
- Additional parcels included: 0536300013
- Parcel number: 0536300011
- Special conditions: None
- Other equipment: Water-Softener Owned, Ceiling Fan(s)
Construction
Type & style
- Home type: SingleFamily
- Architectural style: Farmhouse
- Property subtype: Single Family Residence
Materials
- Vinyl Siding, Brick
- Foundation: Concrete Perimeter
- Roof: Asphalt
Condition
- New construction: No
- Year built: 1920
Utilities & green energy
- Sewer: Septic Tank
- Water: Well
Community & neighborhood
Community
- Community features: Park, Horse-Riding Area, Street Paved, Other
Location
- Region: Elgin
HOA & financial
HOA
- Services included: None
Other
Other facts
- Listing terms: Conventional
- Ownership: Fee Simple
Price history
| Date | Event | Price |
|---|---|---|
| 10/17/2025 | Sold | $735,000-2%$238/sqft |
Source: | ||
| 9/9/2025 | Contingent | $750,000$243/sqft |
Source: | ||
| 9/4/2025 | Listed for sale | $750,000+72.4%$243/sqft |
Source: | ||
| 9/10/2003 | Sold | $435,000$141/sqft |
Source: Public Record Report a problem | ||
Public tax history
| Year | Property taxes | Tax assessment |
|---|---|---|
| 2024 | $10,042 +4.2% | $144,413 +10.2% |
| 2023 | $9,638 -0.4% | $131,055 +6.7% |
| 2022 | $9,676 +0.9% | $122,850 +3.4% |
Find assessor info on the county website
Neighborhood: 60124
Nearby schools
GreatSchools rating
- 9/10Howard B Thomas Grade SchoolGrades: PK-5Distance: 5.1 mi
- 7/10Prairie Knolls Middle SchoolGrades: 6-7Distance: 3 mi
- 8/10Central High SchoolGrades: 9-12Distance: 5.2 mi
Schools provided by the listing agent
- Elementary: Howard B Thomas Grade School
- Middle: Central Middle School
- High: Central High School
- District: 301
Source: MRED as distributed by MLS GRID. This data may not be complete. We recommend contacting the local school district to confirm school assignments for this home.
Get a cash offer in 3 minutes
Find out how much your home could sell for in as little as 3 minutes with a no-obligation cash offer.
Estimated market value$741,700
Get a cash offer in 3 minutes
Find out how much your home could sell for in as little as 3 minutes with a no-obligation cash offer.
Estimated market value
$741,700



