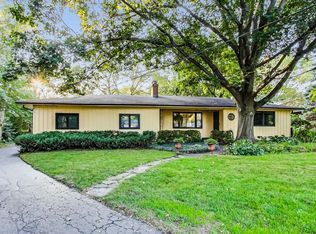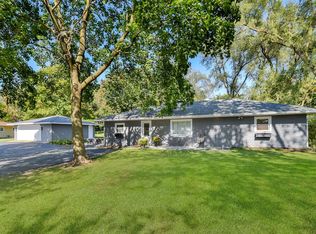Closed
$595,000
3N544 Bittersweet Rd, St Charles, IL 60175
3beds
2,214sqft
Single Family Residence
Built in 1954
0.6 Acres Lot
$602,800 Zestimate®
$269/sqft
$3,782 Estimated rent
Home value
$602,800
$543,000 - $669,000
$3,782/mo
Zestimate® history
Loading...
Owner options
Explore your selling options
What's special
Welcome to this stunning, fully remodeled ranch home nestled on the desirable Bittersweet Lane-a rare find that perfectly blends modern luxury with everyday comfort. Spanning 2,200 square feet and situated on a spacious 0.6-acre lot, this 3-bedroom, 2.5-bathroom residence has been thoughtfully renovated from top to bottom with high-end finishes and custom details throughout. Step inside and you're greeted by beautiful tile flooring that runs seamlessly through the entrance, complemented by radiant heated floors in the foyer, both full bathrooms, and the inviting four-season room-perfect for year-round relaxation. The open-concept layout flows into a captivating chef's kitchen featuring premium stainless steel appliances, an oversized island ideal for entertaining, and sleek, soft-close cabinetry with custom detailing. A walk-in custom pantry adds both function and style with ample storage and thoughtful design. Every bathroom in the home has been completely renovated with a modern aesthetic, offering clean lines, elegant tilework, and upscale fixtures. The expansive primary suite is a true retreat, complete with a cozy fireplace, private access to the backyard, and a luxurious en-suite bathroom featuring a soaking tub, double vanities, and spa-like finishes. The walk-in closet is fully customized with built-in shelving and ambient lighting for an elevated boutique feel. This home is loaded with upgrades for convenience and peace of mind, including a Nest Protect system with Nest thermostats, a Sonos speaker system throughout the home and patio, and mechanicals (furnace, water heater, and AC) all updated within the last three years. The furnace is equipped with a media filter for enhanced air quality. Additional highlights include a heated and insulated garage and custom closets throughout the home. Outdoors, enjoy a private, fenced backyard that offers both space and serenity. An above-ground pool is currently installed and can either be left in place or removed at the buyer's discretion. Located just minutes from Randall Road shopping and a short drive to beautiful downtown St. Charles-known for its charming riverfront, vibrant dining scene, seasonal parades, live music, and community events-this move-in-ready home truly offers thoughtful design, upscale finishes, and a prime location. This is the one!
Zillow last checked: 8 hours ago
Listing updated: July 15, 2025 at 10:52am
Listing courtesy of:
Kari Kohler 630-673-4586,
Coldwell Banker Realty,
William Yurchak 630-901-9422,
Coldwell Banker Realty
Bought with:
Susan Kalina
Karen Douglas Realty
Source: MRED as distributed by MLS GRID,MLS#: 12382461
Facts & features
Interior
Bedrooms & bathrooms
- Bedrooms: 3
- Bathrooms: 3
- Full bathrooms: 2
- 1/2 bathrooms: 1
Primary bedroom
- Features: Flooring (Hardwood), Bathroom (Full, Double Sink, Tub & Separate Shwr)
- Level: Main
- Area: 270 Square Feet
- Dimensions: 18X15
Bedroom 2
- Features: Flooring (Hardwood)
- Level: Main
- Area: 108 Square Feet
- Dimensions: 12X9
Bedroom 3
- Features: Flooring (Hardwood)
- Level: Main
- Area: 99 Square Feet
- Dimensions: 11X9
Dining room
- Features: Flooring (Hardwood)
- Level: Main
- Area: 357 Square Feet
- Dimensions: 21X17
Family room
- Features: Flooring (Hardwood)
- Level: Main
- Area: 483 Square Feet
- Dimensions: 23X21
Other
- Features: Flooring (Porcelain Tile)
- Level: Main
- Area: 180 Square Feet
- Dimensions: 15X12
Kitchen
- Features: Kitchen (Island, Pantry-Walk-in, Custom Cabinetry), Flooring (Hardwood)
- Level: Main
- Area: 133 Square Feet
- Dimensions: 19X7
Laundry
- Features: Flooring (Porcelain Tile)
- Level: Main
- Area: 84 Square Feet
- Dimensions: 14X6
Heating
- Natural Gas
Cooling
- Central Air
Appliances
- Included: Double Oven, Microwave, Dishwasher, High End Refrigerator, Washer, Dryer, Water Softener Owned, Humidifier, Gas Water Heater
Features
- Basement: None
- Number of fireplaces: 2
- Fireplace features: Wood Burning, Gas Log, Gas Starter
Interior area
- Total structure area: 2,214
- Total interior livable area: 2,214 sqft
Property
Parking
- Total spaces: 2.5
- Parking features: Asphalt, Garage Door Opener, On Site, Garage Owned, Detached, Garage
- Garage spaces: 2.5
- Has uncovered spaces: Yes
Accessibility
- Accessibility features: No Disability Access
Features
- Stories: 1
- Patio & porch: Patio
Lot
- Size: 0.60 Acres
- Dimensions: 226 X 147 X 167 X 135
- Features: Landscaped, Mature Trees
Details
- Additional structures: None
- Parcel number: 0929226015
- Special conditions: None
- Other equipment: Water-Softener Owned, TV-Cable, Ceiling Fan(s), Sump Pump, Sprinkler-Lawn
Construction
Type & style
- Home type: SingleFamily
- Architectural style: Ranch
- Property subtype: Single Family Residence
Materials
- Other
- Foundation: Concrete Perimeter
- Roof: Asphalt
Condition
- New construction: No
- Year built: 1954
Utilities & green energy
- Electric: Circuit Breakers
- Sewer: Septic Tank
- Water: Well
Community & neighborhood
Security
- Security features: Carbon Monoxide Detector(s)
Community
- Community features: Street Paved
Location
- Region: St Charles
HOA & financial
HOA
- Services included: None
Other
Other facts
- Listing terms: Conventional
- Ownership: Fee Simple
Price history
| Date | Event | Price |
|---|---|---|
| 7/15/2025 | Sold | $595,000+1%$269/sqft |
Source: | ||
| 7/3/2025 | Pending sale | $589,000$266/sqft |
Source: | ||
| 6/18/2025 | Contingent | $589,000$266/sqft |
Source: | ||
| 6/7/2025 | Listed for sale | $589,000+131%$266/sqft |
Source: | ||
| 6/8/2021 | Sold | $255,000-15%$115/sqft |
Source: Public Record Report a problem | ||
Public tax history
| Year | Property taxes | Tax assessment |
|---|---|---|
| 2024 | $6,108 +5.5% | $94,278 +11.7% |
| 2023 | $5,789 +4.2% | $84,380 +7.3% |
| 2022 | $5,558 +0.9% | $78,661 +8.2% |
Find assessor info on the county website
Neighborhood: 60175
Nearby schools
GreatSchools rating
- 9/10Wild Rose Elementary SchoolGrades: K-5Distance: 0.5 mi
- 9/10Thompson Middle SchoolGrades: 6-8Distance: 1.2 mi
- 8/10St Charles North High SchoolGrades: 9-12Distance: 2.3 mi
Schools provided by the listing agent
- District: 303
Source: MRED as distributed by MLS GRID. This data may not be complete. We recommend contacting the local school district to confirm school assignments for this home.
Get a cash offer in 3 minutes
Find out how much your home could sell for in as little as 3 minutes with a no-obligation cash offer.
Estimated market value$602,800
Get a cash offer in 3 minutes
Find out how much your home could sell for in as little as 3 minutes with a no-obligation cash offer.
Estimated market value
$602,800

