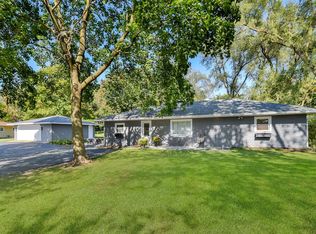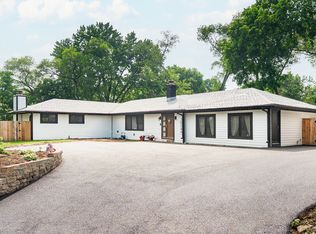Closed
$385,000
3N582 Bittersweet Rd, St Charles, IL 60175
3beds
2,592sqft
Single Family Residence
Built in 1956
0.48 Acres Lot
$457,100 Zestimate®
$149/sqft
$3,721 Estimated rent
Home value
$457,100
$430,000 - $489,000
$3,721/mo
Zestimate® history
Loading...
Owner options
Explore your selling options
What's special
This home is so much larger than you think and on nearly a half-acre! Sprawling ranch with huge living room, family room and an additional flex room that can be an office, playroom, workout room, den or expand the bedroom that shares the adjoining wall for a dream primary! Huge kitchen with island and 2 ovens opens to family room and access to mud room with slate flooring. Family room and living room open to wood deck and a beautiful outdoor space. Great hardwood floors through most of the home. Wooded lot makes you feel like you're remote but yet it's minutes from beautiful downtown St. Charles and the Fox River and right next to the Great Western Trail trailhead and LeRoy Oakes Forest Preserve.
Zillow last checked: 8 hours ago
Listing updated: February 22, 2024 at 02:19pm
Listing courtesy of:
Sherri Dunne 708-228-3906,
@properties Christies International Real Estate
Bought with:
Tomas Kypr
eXp Realty
Source: MRED as distributed by MLS GRID,MLS#: 11882947
Facts & features
Interior
Bedrooms & bathrooms
- Bedrooms: 3
- Bathrooms: 2
- Full bathrooms: 2
Primary bedroom
- Features: Flooring (Hardwood), Bathroom (Full)
- Level: Main
- Area: 182 Square Feet
- Dimensions: 13X14
Bedroom 2
- Features: Flooring (Hardwood)
- Level: Main
- Area: 132 Square Feet
- Dimensions: 12X11
Bedroom 3
- Features: Flooring (Hardwood)
- Level: Main
- Area: 130 Square Feet
- Dimensions: 10X13
Den
- Features: Flooring (Carpet)
- Level: Main
- Area: 182 Square Feet
- Dimensions: 13X14
Dining room
- Features: Flooring (Hardwood)
- Level: Main
- Area: 180 Square Feet
- Dimensions: 15X12
Eating area
- Features: Flooring (Hardwood)
- Level: Main
- Area: 104 Square Feet
- Dimensions: 8X13
Family room
- Features: Flooring (Carpet)
- Level: Main
- Area: 260 Square Feet
- Dimensions: 13X20
Kitchen
- Features: Kitchen (Eating Area-Table Space, Island, Granite Counters), Flooring (Hardwood)
- Level: Main
- Area: 256 Square Feet
- Dimensions: 16X16
Laundry
- Level: Main
- Area: 84 Square Feet
- Dimensions: 6X14
Living room
- Features: Flooring (Hardwood)
- Level: Main
- Area: 420 Square Feet
- Dimensions: 21X20
Mud room
- Features: Flooring (Slate)
- Level: Main
- Area: 65 Square Feet
- Dimensions: 5X13
Heating
- Natural Gas, Steam, Baseboard, Sep Heating Systems - 2+
Cooling
- Central Air, Zoned
Appliances
- Laundry: Main Level
Features
- 1st Floor Bedroom, 1st Floor Full Bath, Granite Counters, Separate Dining Room
- Flooring: Hardwood
- Basement: Crawl Space
- Attic: Unfinished
- Number of fireplaces: 2
- Fireplace features: Wood Burning, Wood Burning Stove, Living Room, Other
Interior area
- Total structure area: 0
- Total interior livable area: 2,592 sqft
Property
Parking
- Total spaces: 2
- Parking features: Asphalt, Garage Door Opener, On Site, Garage Owned, Detached, Garage
- Garage spaces: 2
- Has uncovered spaces: Yes
Accessibility
- Accessibility features: No Disability Access
Features
- Stories: 1
- Patio & porch: Deck
Lot
- Size: 0.48 Acres
- Dimensions: 105X200
Details
- Additional structures: Shed(s)
- Parcel number: 0929226012
- Special conditions: None
Construction
Type & style
- Home type: SingleFamily
- Architectural style: Ranch
- Property subtype: Single Family Residence
Materials
- Cedar
- Roof: Asphalt
Condition
- New construction: No
- Year built: 1956
Utilities & green energy
- Sewer: Septic Tank
- Water: Well
Community & neighborhood
Location
- Region: St Charles
Other
Other facts
- Listing terms: Conventional
- Ownership: Fee Simple
Price history
| Date | Event | Price |
|---|---|---|
| 11/14/2023 | Sold | $385,000+1.3%$149/sqft |
Source: | ||
| 10/4/2023 | Contingent | $380,000$147/sqft |
Source: | ||
| 9/21/2023 | Listed for sale | $380,000+96.9%$147/sqft |
Source: | ||
| 5/10/1999 | Sold | $193,000$74/sqft |
Source: Public Record Report a problem | ||
Public tax history
| Year | Property taxes | Tax assessment |
|---|---|---|
| 2024 | $7,065 +5.4% | $107,790 +11.7% |
| 2023 | $6,705 +5.9% | $96,474 +8.7% |
| 2022 | $6,329 +6.2% | $88,744 +4.9% |
Find assessor info on the county website
Neighborhood: 60175
Nearby schools
GreatSchools rating
- 9/10Wild Rose Elementary SchoolGrades: K-5Distance: 0.5 mi
- 9/10Thompson Middle SchoolGrades: 6-8Distance: 1.3 mi
- 8/10St Charles North High SchoolGrades: 9-12Distance: 2.3 mi
Schools provided by the listing agent
- Elementary: Wild Rose Elementary School
- Middle: Wredling Middle School
- High: St Charles North High School
- District: 303
Source: MRED as distributed by MLS GRID. This data may not be complete. We recommend contacting the local school district to confirm school assignments for this home.
Get a cash offer in 3 minutes
Find out how much your home could sell for in as little as 3 minutes with a no-obligation cash offer.
Estimated market value$457,100
Get a cash offer in 3 minutes
Find out how much your home could sell for in as little as 3 minutes with a no-obligation cash offer.
Estimated market value
$457,100

