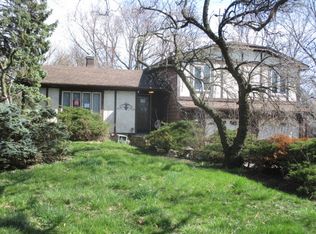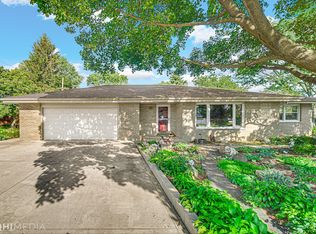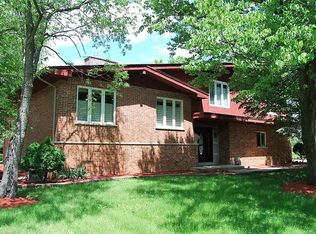Closed
$440,000
3N661 Central Ct, Addison, IL 60101
4beds
3,016sqft
Single Family Residence
Built in 1960
0.69 Acres Lot
$627,300 Zestimate®
$146/sqft
$3,568 Estimated rent
Home value
$627,300
$571,000 - $690,000
$3,568/mo
Zestimate® history
Loading...
Owner options
Explore your selling options
What's special
Expanded Brick Split Level With Huge 1st Floor Family Room Addition on .69 Acre Lot in Wonderful Trail Estates Neighborhood!! This Home Totals 3787 Square Feet With the Sub-Basement !!! Lower Level Features In-Law Apartment with Large Living Area, 2nd Kitchen, Big Bedroom, Full Bath and Outside Separate Entrance. 2 Fireplaces, 1st Floor Family Room Open to Expanded Kitchen with Walk-in Pantry, Quartz Counters, Ceramic Backsplash and Newer Stainless Steel Appliances. Separate Eating Area/Breakfast Room. Formal Living and Dining Rooms. 3 Good Sized Bedrooms on 2nd level. Hardwood Floors in Bedrooms, Living Room and Dining Room. 29x26 Dry Perma-Sealed Sub Basement and 2.5 car Attached Garage and Gives you Loads of Storage Space! 2 Zone Heat System, Space Pac A/C System, All New Anderson Windows 2015, New Roof, Gutters and Generac Generator 2016. 3 Car Wide Driveway, Huge Deck And Professionally Landscaped Park Like Yard Complete This Truly Unique, Super Well Maintained 1 Family Owned Home. Close to Expressways, Schools, Shopping, Theater and Restaurants.
Zillow last checked: 8 hours ago
Listing updated: June 28, 2023 at 03:25pm
Listing courtesy of:
Dave Bartlett 630-980-4440,
RE/MAX Central Inc.
Bought with:
David Ciancanelli
Real 1 Realty
Source: MRED as distributed by MLS GRID,MLS#: 11766999
Facts & features
Interior
Bedrooms & bathrooms
- Bedrooms: 4
- Bathrooms: 3
- Full bathrooms: 2
- 1/2 bathrooms: 1
Primary bedroom
- Features: Flooring (Carpet)
- Level: Second
- Area: 204 Square Feet
- Dimensions: 17X12
Bedroom 2
- Features: Flooring (Hardwood)
- Level: Second
- Area: 180 Square Feet
- Dimensions: 15X12
Bedroom 3
- Features: Flooring (Carpet)
- Level: Second
- Area: 143 Square Feet
- Dimensions: 13X11
Bedroom 4
- Features: Flooring (Carpet)
- Level: Lower
- Area: 180 Square Feet
- Dimensions: 15X12
Dining room
- Features: Flooring (Hardwood)
- Level: Main
- Area: 156 Square Feet
- Dimensions: 13X12
Eating area
- Features: Flooring (Vinyl)
- Level: Main
- Area: 121 Square Feet
- Dimensions: 11X11
Family room
- Features: Flooring (Carpet)
- Level: Main
- Area: 400 Square Feet
- Dimensions: 25X16
Foyer
- Features: Flooring (Vinyl)
- Level: Main
- Area: 60 Square Feet
- Dimensions: 12X5
Kitchen
- Features: Kitchen (Eating Area-Table Space, Pantry-Walk-in, Breakfast Room), Flooring (Vinyl)
- Level: Main
- Area: 130 Square Feet
- Dimensions: 13X10
Kitchen 2nd
- Features: Flooring (Vinyl)
- Level: Lower
- Area: 130 Square Feet
- Dimensions: 13X10
Laundry
- Level: Basement
- Area: 754 Square Feet
- Dimensions: 29X26
Living room
- Features: Flooring (Hardwood)
- Level: Main
- Area: 286 Square Feet
- Dimensions: 22X13
Recreation room
- Features: Flooring (Carpet)
- Level: Lower
- Area: 350 Square Feet
- Dimensions: 25X14
Heating
- Natural Gas, Steam, Baseboard, Sep Heating Systems - 2+, Indv Controls, Zoned
Cooling
- Central Air, Small Duct High Velocity
Appliances
- Included: Range, Microwave, Dishwasher, Refrigerator, Freezer, Washer, Dryer, Water Softener Owned
Features
- Flooring: Hardwood
- Basement: Finished,Partial
- Number of fireplaces: 2
- Fireplace features: Wood Burning, Family Room, Living Room
Interior area
- Total structure area: 3,787
- Total interior livable area: 3,016 sqft
Property
Parking
- Total spaces: 2.5
- Parking features: Garage Door Opener, On Site, Garage Owned, Attached, Garage
- Attached garage spaces: 2.5
- Has uncovered spaces: Yes
Accessibility
- Accessibility features: No Disability Access
Features
- Levels: Bi-Level
- Patio & porch: Deck
Lot
- Size: 0.69 Acres
- Dimensions: 96X226X163X249
Details
- Parcel number: 0330102006
- Special conditions: None
Construction
Type & style
- Home type: SingleFamily
- Architectural style: Bi-Level
- Property subtype: Single Family Residence
Materials
- Brick, Cedar
Condition
- New construction: No
- Year built: 1960
Utilities & green energy
- Sewer: Septic Tank
- Water: Well
Community & neighborhood
Location
- Region: Addison
- Subdivision: Trails Estates
Other
Other facts
- Listing terms: Conventional
- Ownership: Fee Simple
Price history
| Date | Event | Price |
|---|---|---|
| 6/28/2023 | Sold | $440,000+3.5%$146/sqft |
Source: | ||
| 6/11/2023 | Listing removed | -- |
Source: | ||
| 4/29/2023 | Contingent | $425,000$141/sqft |
Source: | ||
| 4/25/2023 | Listed for sale | $425,000-2.9%$141/sqft |
Source: | ||
| 8/14/2022 | Listing removed | -- |
Source: | ||
Public tax history
| Year | Property taxes | Tax assessment |
|---|---|---|
| 2023 | $9,219 -2% | $171,710 +0.5% |
| 2022 | $9,403 +4.7% | $170,850 +4.4% |
| 2021 | $8,978 +3% | $163,650 +4.4% |
Find assessor info on the county website
Neighborhood: 60101
Nearby schools
GreatSchools rating
- 8/10Stone Elementary SchoolGrades: K-5Distance: 0.4 mi
- 6/10Indian Trail Jr High SchoolGrades: 6-8Distance: 0.4 mi
- 8/10Addison Trail High SchoolGrades: 9-12Distance: 0.4 mi
Schools provided by the listing agent
- Elementary: Stone Elementary School
- Middle: Indian Trail Junior High School
- High: Addison Trail High School
- District: 4
Source: MRED as distributed by MLS GRID. This data may not be complete. We recommend contacting the local school district to confirm school assignments for this home.

Get pre-qualified for a loan
At Zillow Home Loans, we can pre-qualify you in as little as 5 minutes with no impact to your credit score.An equal housing lender. NMLS #10287.
Sell for more on Zillow
Get a free Zillow Showcase℠ listing and you could sell for .
$627,300
2% more+ $12,546
With Zillow Showcase(estimated)
$639,846

