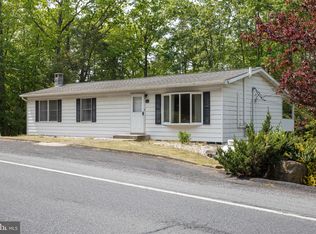PRICE REDUCED! Beautiful Brick Colonial! ALL UPDATED! 4 Bedrooms, 2.5 Baths, Spectacular Kitchen with Center Island for 4 Stools, New Stainless Appliances and Vented Fan, Granite Counters, Tile Backsplash & Floor. Living Room & Dining Room w/Hardwood Floors & Custom Light Fixtures, HUGE Family Room w/Fireplace, Stone Hearth and Sliding Doors opening to a 3 Season Room with Privacy and Great Views! The Master Suite has Hardwood Floors, Tiled Bath and 12'x5' Walk-In Closet. 3 more Bedrooms with Hardwood Floors, Lights, Ceiling Fans and Closet Space. The Main Bath Upstairs has Quartz Countertop, Double Bowl Sink and Tile Floor. The Basement is Ready to Finish for the Man Cave or Game Room! One Car Garage w/On & Off Street Parking! Enjoy The View from the Backyard and Roast S'Mores at the Outdoor Fireplace! Great Location Minutes from Hiking & Biking Trails, Boating & River Rafting, Fishing & State Parks, Poconos & Jim Thorpe Shopping and Attractions! Available for Immediate Occupancy!
This property is off market, which means it's not currently listed for sale or rent on Zillow. This may be different from what's available on other websites or public sources.

