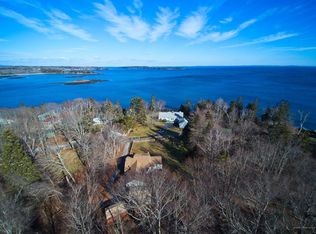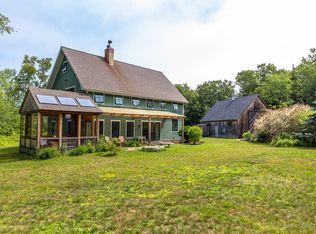Closed
$1,440,000
4 & 5 Anchorage Lane, Owls Head, ME 04854
6beds
3,512sqft
Single Family Residence
Built in 1975
1.4 Acres Lot
$1,447,500 Zestimate®
$410/sqft
$3,593 Estimated rent
Home value
$1,447,500
Estimated sales range
Not available
$3,593/mo
Zestimate® history
Loading...
Owner options
Explore your selling options
What's special
Anchorage Lane is a versatile property, with plenty of room for family and friends, including a year round home with guest apartment, and a seasonal seaside cottage with strong Summer rental history, both up and out of the flood zone, with stunning views across the islands and bay, with accessible water frontage. The cedar shingle clad year-round home offers flexible living spaces. The main level of the home has an eat-in kitchen with counter top seating and dining area, with access to the expansive deck and patio for dining and entertaining. There is a comfortable living room with picture windows opening up to water views and a pellet stove. There are two bedrooms and a full bathroom. The spacious combination foyer, mudroom, laundry room is accessed from both outside and from insider via the attached, oversized heated two-car garage. On the second story is a large, private, primary bedroom suite with sitting room and full bathroom. The lower level of the home has a dedicated one bedroom apartment, with full bathroom, eat-in kitchen and living room. Access to the apartment is from both the home and via a separate outside entrance with quick access to the detached one-car garage between the home and cottage. There is also a utility room and storage room. The quintessential, seasonal, seaside two bedroom, one bathroom cottage, with laundry, sits perched out of the flood zone, with a spacious deck overlooking the water. There are really no words to explain the experience you will have while spending time at this cottage. Enjoy time outside in the well tended gardens, accessing the shore via the granite steps or heading down to Crockets Beach by foot. Also nearby is Birch Point State Park, and many area amenities.
Zillow last checked: 8 hours ago
Listing updated: October 17, 2025 at 02:01pm
Listed by:
Legacy Properties Sotheby's International Realty
Bought with:
Lone Pine Real Estate Company
Source: Maine Listings,MLS#: 1627190
Facts & features
Interior
Bedrooms & bathrooms
- Bedrooms: 6
- Bathrooms: 4
- Full bathrooms: 4
Primary bedroom
- Features: Above Garage, Closet, Full Bath, Separate Shower, Suite, Walk-In Closet(s)
- Level: Second
Bedroom 1
- Features: Closet
- Level: First
Bedroom 2
- Features: Closet
- Level: First
Bedroom 3
- Features: Closet
- Level: Basement
Bedroom 4
- Level: First
Bedroom 5
- Level: First
Dining room
- Level: First
Kitchen
- Level: First
Laundry
- Level: First
Living room
- Level: First
Mud room
- Level: First
Heating
- Baseboard, Direct Vent Heater, Heat Pump, Zoned
Cooling
- Heat Pump
Appliances
- Included: Cooktop, Dishwasher, Dryer, Gas Range, Refrigerator, Washer
Features
- 1st Floor Bedroom, Bathtub, In-Law Floorplan, Storage, Walk-In Closet(s), Primary Bedroom w/Bath
- Flooring: Composition, Tile, Wood
- Basement: Interior Entry,None,Crawl Space,Daylight,Finished,Partial,Unfinished
- Number of fireplaces: 1
Interior area
- Total structure area: 3,512
- Total interior livable area: 3,512 sqft
- Finished area above ground: 2,791
- Finished area below ground: 721
Property
Parking
- Total spaces: 3
- Parking features: Gravel, 5 - 10 Spaces, Detached
- Attached garage spaces: 3
Features
- Levels: Multi/Split
- Patio & porch: Deck, Patio
- Has view: Yes
- View description: Scenic
- Body of water: Penobscot Bay
- Frontage length: Waterfrontage: 112,Waterfrontage Owned: 112
Lot
- Size: 1.40 Acres
- Features: Near Public Beach, Open Lot, Right of Way
Details
- Zoning: Residential/shorelan
- Other equipment: Generator
Construction
Type & style
- Home type: SingleFamily
- Architectural style: Cottage,Other
- Property subtype: Single Family Residence
Materials
- Wood Frame, Other, Shingle Siding, Wood Siding
- Foundation: Other
- Roof: Shingle
Condition
- Year built: 1975
Utilities & green energy
- Electric: Circuit Breakers
- Sewer: Private Sewer
- Water: Private, Well
Community & neighborhood
Location
- Region: Owls Head
HOA & financial
HOA
- Has HOA: Yes
- HOA fee: $750 annually
Price history
| Date | Event | Price |
|---|---|---|
| 10/17/2025 | Sold | $1,440,000-0.7%$410/sqft |
Source: | ||
| 8/11/2025 | Contingent | $1,450,000$413/sqft |
Source: | ||
| 6/18/2025 | Listed for sale | $1,450,000-12.1%$413/sqft |
Source: | ||
| 5/23/2025 | Listing removed | $1,650,000$470/sqft |
Source: | ||
| 2/4/2025 | Price change | $1,650,000-10.8%$470/sqft |
Source: | ||
Public tax history
Tax history is unavailable.
Neighborhood: 04854
Nearby schools
GreatSchools rating
- 7/10Ash Point Community SchoolGrades: PK-5Distance: 1.9 mi
- 6/10Oceanside Middle SchoolGrades: 6-8Distance: 5.8 mi
- 3/10Oceanside High SchoolGrades: 9-12Distance: 4.9 mi

Get pre-qualified for a loan
At Zillow Home Loans, we can pre-qualify you in as little as 5 minutes with no impact to your credit score.An equal housing lender. NMLS #10287.

