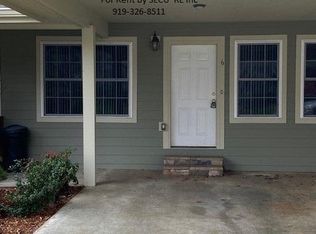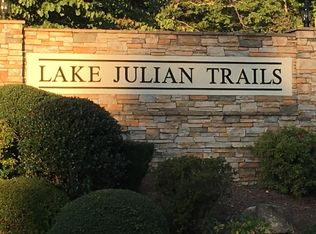Conveniently located in Arden! Spacious condominium has been updated with new flooring, all new kitchen appliances and interior paint. It is move-in ready. Covered front porch and large rear deck for outdoor entertaining. End unit location offers a large green space not ordinarily found with condominiums. Single car garage. Close to shopping, restaurants, Hendersonville and Asheville.
This property is off market, which means it's not currently listed for sale or rent on Zillow. This may be different from what's available on other websites or public sources.


