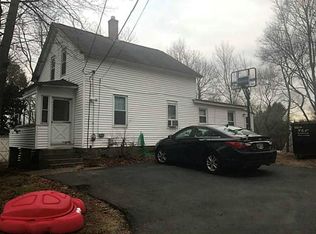Sold for $370,000 on 08/01/25
$370,000
4 Aberdeen St, West Warwick, RI 02893
2beds
1,068sqft
Single Family Residence
Built in 1987
5,270.76 Square Feet Lot
$372,000 Zestimate®
$346/sqft
$2,110 Estimated rent
Home value
$372,000
$335,000 - $413,000
$2,110/mo
Zestimate® history
Loading...
Owner options
Explore your selling options
What's special
Discover this exceptional home, perfect as a starter, for downsizing, or as an excellent alternative to condo living. This two-bedroom, one-bath residence features a relatively new roof, boiler, kitchen, and driveway, along with beautiful hardwood floors. All significant updates have been completed recently, so the only thing left to do is notify the Post Office of your change of address. Additionally, there's a versatile finished room in the basement currently used as a home office but suitable for various purposes. The private deck and fenced yard enhance the home's unique charm. This pristine property is well-suited for all types of mortgage financing, including VA, FHA, and conventional loans. 4 Aberdeen is easily accessible and shows beautifully.
Zillow last checked: 8 hours ago
Listing updated: August 05, 2025 at 11:02am
Listed by:
The Saccoccio Group 401-486-2911,
Coldwell Banker Realty
Bought with:
Clarifel Castillo, RES.0045772
Innovations Realty
Source: StateWide MLS RI,MLS#: 1385639
Facts & features
Interior
Bedrooms & bathrooms
- Bedrooms: 2
- Bathrooms: 1
- Full bathrooms: 1
Bedroom
- Features: High Ceilings
- Level: First
Bedroom
- Features: High Ceilings
- Level: First
Bathroom
- Features: High Ceilings
- Level: First
Kitchen
- Features: High Ceilings
- Level: First
Living room
- Features: High Ceilings
- Level: First
Office
- Features: High Ceilings
- Level: First
Heating
- Oil, Baseboard, Central Air, Forced Water, Other
Cooling
- Central Air, Individual Unit
Appliances
- Included: Electric Water Heater, Dishwasher, Dryer, Disposal, Microwave, Oven/Range, Refrigerator, Washer
Features
- Wall (Dry Wall), Plumbing (Galvanized), Insulation (Unknown), Ceiling Fan(s)
- Flooring: Ceramic Tile, Hardwood, Carpet
- Doors: Storm Door(s)
- Basement: Full,Interior Entry,Finished,Office,Storage Space,Utility
- Attic: Attic Stairs
- Has fireplace: No
- Fireplace features: None
Interior area
- Total structure area: 768
- Total interior livable area: 1,068 sqft
- Finished area above ground: 768
- Finished area below ground: 300
Property
Parking
- Total spaces: 3
- Parking features: Garage Door Opener, Driveway
- Garage spaces: 1
- Has uncovered spaces: Yes
Features
- Fencing: Fenced
Lot
- Size: 5,270 sqft
- Features: Corner Lot
Details
- Parcel number: WWAR00204220000
- Zoning: R8
- Special conditions: Conventional/Market Value
- Other equipment: Cable TV
Construction
Type & style
- Home type: SingleFamily
- Architectural style: Ranch
- Property subtype: Single Family Residence
Materials
- Dry Wall, Vinyl Siding
- Foundation: Concrete Perimeter
Condition
- New construction: No
- Year built: 1987
Utilities & green energy
- Electric: 100 Amp Service, Circuit Breakers, Individual Meter
- Sewer: Public Sewer
- Water: Individual Meter
- Utilities for property: Sewer Connected
Community & neighborhood
Community
- Community features: Near Public Transport, Commuter Bus, Golf, Highway Access, Hospital, Interstate, Private School, Public School, Restaurants, Schools, Near Shopping
Location
- Region: West Warwick
- Subdivision: Lippitt
Price history
| Date | Event | Price |
|---|---|---|
| 8/1/2025 | Sold | $370,000+2.8%$346/sqft |
Source: | ||
| 6/2/2025 | Pending sale | $359,900$337/sqft |
Source: | ||
| 5/21/2025 | Listed for sale | $359,900$337/sqft |
Source: | ||
| 3/20/2025 | Listing removed | $359,900$337/sqft |
Source: | ||
| 3/10/2025 | Listed for sale | $359,900+89.5%$337/sqft |
Source: | ||
Public tax history
| Year | Property taxes | Tax assessment |
|---|---|---|
| 2025 | $3,750 +4.3% | $262,400 +36.5% |
| 2024 | $3,594 +2% | $192,300 |
| 2023 | $3,523 +1.6% | $192,300 |
Find assessor info on the county website
Neighborhood: 02893
Nearby schools
GreatSchools rating
- 2/10John F. Deering Middle SchoolGrades: 5-8Distance: 1.2 mi
- 3/10West Warwick High SchoolGrades: 9-12Distance: 1.2 mi
- 5/10John F. Horgan SchoolGrades: K-4Distance: 0.8 mi

Get pre-qualified for a loan
At Zillow Home Loans, we can pre-qualify you in as little as 5 minutes with no impact to your credit score.An equal housing lender. NMLS #10287.
Sell for more on Zillow
Get a free Zillow Showcase℠ listing and you could sell for .
$372,000
2% more+ $7,440
With Zillow Showcase(estimated)
$379,440