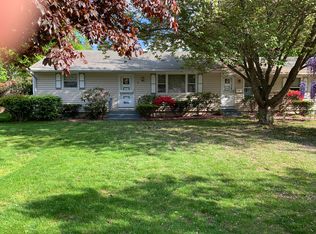Sold for $419,000 on 09/23/24
$419,000
4 Adam Street, Ansonia, CT 06401
3beds
1,990sqft
Single Family Residence
Built in 1956
0.46 Acres Lot
$443,600 Zestimate®
$211/sqft
$2,534 Estimated rent
Home value
$443,600
$390,000 - $501,000
$2,534/mo
Zestimate® history
Loading...
Owner options
Explore your selling options
What's special
Lovely split-level style home in the desirable Hilltop section of Ansonia. This three-bedroom, one full bath home has been lovingly maintained and offers a .46 acre yard complete with serene backyard and pool! Spacious living room with hardwood floors boasts a pass-through opening to the kitchen area to share light and flexibility for entertaining. The kitchen has ample storage, counter space, and a functional breakfast bar. The kitchen and living room flow seamlessly into the graciously sized family room with fireplace and into the sunny recreation space with skylight, which offers functionality for multiple uses, such as playroom, music room, or relaxation area. Up a small staircase are three bedrooms, all with hardwood floors, and a full bath with tub and shower options. The deck to the private backyard space is accessible from both the kitchen and the family room, providing easy access for indoor/outdoor entertaining. The finished lower level wastes no space, offering an additional comfy bonus space with a walkout to the one-car garage. Nested on a convenient corner lot, this property is perfectly placed less than 3 miles from shopping and access to route 8 and only 3.2 miles to Ansonia train station. It is also wonderfully close to parks and schools. Commuting? This home is also convenient to the downtown centers of major cities, such as 69 miles to NYC, 7 miles to New Haven, and to 29 miles to Danbury. Schedule today and begin making your next memories here.
Zillow last checked: 8 hours ago
Listing updated: October 01, 2024 at 12:06am
Listed by:
Jennifer McCoy 203-231-6030,
Coldwell Banker Realty 203-322-2300,
Mickael Sherwood 203-970-2651,
Coldwell Banker Realty
Bought with:
Buddy L. Degennaro, REB.0757044
Coldwell Banker Realty
Source: Smart MLS,MLS#: 24036950
Facts & features
Interior
Bedrooms & bathrooms
- Bedrooms: 3
- Bathrooms: 1
- Full bathrooms: 1
Primary bedroom
- Features: Ceiling Fan(s), Hardwood Floor
- Level: Upper
Bedroom
- Features: Ceiling Fan(s), Hardwood Floor
- Level: Upper
Bedroom
- Features: Ceiling Fan(s), Hardwood Floor
- Level: Upper
Bathroom
- Features: Tub w/Shower
- Level: Upper
Family room
- Features: Fireplace, Sliders, Wall/Wall Carpet
- Level: Main
Kitchen
- Features: Granite Counters, Vinyl Floor
- Level: Main
Living room
- Features: Bay/Bow Window, Fireplace, Hardwood Floor
- Level: Main
Rec play room
- Features: Wall/Wall Carpet
- Level: Lower
Rec play room
- Features: Skylight, Built-in Features, Wall/Wall Carpet
- Level: Main
Heating
- Baseboard, Oil
Cooling
- Ceiling Fan(s), Central Air
Appliances
- Included: Electric Range, Oven/Range, Microwave, Refrigerator, Freezer, Dishwasher, Washer, Dryer, Water Heater
- Laundry: Lower Level
Features
- Wired for Data
- Doors: Storm Door(s)
- Basement: Crawl Space,Partial,Storage Space,Garage Access,Interior Entry,Partially Finished,Liveable Space
- Attic: Pull Down Stairs
- Number of fireplaces: 2
Interior area
- Total structure area: 1,990
- Total interior livable area: 1,990 sqft
- Finished area above ground: 1,414
- Finished area below ground: 576
Property
Parking
- Total spaces: 1
- Parking features: Attached
- Attached garage spaces: 1
Features
- Levels: Multi/Split
- Patio & porch: Deck
- Exterior features: Rain Gutters
- Has private pool: Yes
- Pool features: Fenced, Vinyl, In Ground
- Fencing: Partial
Lot
- Size: 0.46 Acres
- Features: Corner Lot, Wooded, Dry, Level
Details
- Additional structures: Shed(s)
- Parcel number: 1050456
- Zoning: A
Construction
Type & style
- Home type: SingleFamily
- Architectural style: Split Level
- Property subtype: Single Family Residence
Materials
- Vinyl Siding
- Foundation: Concrete Perimeter
- Roof: Asphalt
Condition
- New construction: No
- Year built: 1956
Utilities & green energy
- Sewer: Public Sewer
- Water: Public
Green energy
- Energy efficient items: Thermostat, Doors
- Energy generation: Solar
Community & neighborhood
Community
- Community features: Library, Medical Facilities, Park, Playground, Private School(s), Near Public Transport
Location
- Region: Ansonia
- Subdivision: Hilltop
Price history
| Date | Event | Price |
|---|---|---|
| 9/23/2024 | Sold | $419,000+5%$211/sqft |
Source: | ||
| 8/30/2024 | Pending sale | $399,000$201/sqft |
Source: | ||
| 8/2/2024 | Listed for sale | $399,000+94.6%$201/sqft |
Source: | ||
| 7/24/2015 | Sold | $205,000+2.6%$103/sqft |
Source: | ||
| 5/28/2015 | Pending sale | $199,900$100/sqft |
Source: COLDWELL BANKER CALABRO #G10016901 | ||
Public tax history
| Year | Property taxes | Tax assessment |
|---|---|---|
| 2025 | $6,445 +36.5% | $225,750 +26.6% |
| 2024 | $4,723 +1% | $178,290 |
| 2023 | $4,678 -26.2% | $178,290 +6.3% |
Find assessor info on the county website
Neighborhood: 06401
Nearby schools
GreatSchools rating
- 4/10Mead SchoolGrades: PK-5Distance: 0.5 mi
- 3/10Ansonia Middle SchoolGrades: 6-8Distance: 2.2 mi
- 1/10Ansonia High SchoolGrades: 9-12Distance: 1.2 mi
Schools provided by the listing agent
- Middle: Ansonia
- High: Ansonia
Source: Smart MLS. This data may not be complete. We recommend contacting the local school district to confirm school assignments for this home.

Get pre-qualified for a loan
At Zillow Home Loans, we can pre-qualify you in as little as 5 minutes with no impact to your credit score.An equal housing lender. NMLS #10287.
Sell for more on Zillow
Get a free Zillow Showcase℠ listing and you could sell for .
$443,600
2% more+ $8,872
With Zillow Showcase(estimated)
$452,472