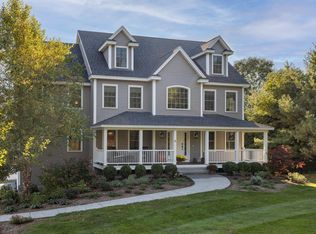Closed
Listed by:
Nina Fee,
KW Coastal and Lakes & Mountains Realty 603-610-8500
Bought with: Compass New England, LLC
$1,280,800
4 Alex Way, Stratham, NH 03885
4beds
4,316sqft
Single Family Residence
Built in 2015
5.61 Acres Lot
$1,448,900 Zestimate®
$297/sqft
$4,922 Estimated rent
Home value
$1,448,900
$1.36M - $1.56M
$4,922/mo
Zestimate® history
Loading...
Owner options
Explore your selling options
What's special
Custom colonial with breathtaking hilltop views! Masterly positioned on over 5 acres in desirable country setting, just minutes to schools, shopping and the Atlantic Ocean. Home features gracious two-story open foyer and turned staircase, offering timeless elegance and design with chair rail and crown molding. Hardwood floors throughout the 1st floor complete with a private office, spacious kitchen connected to the family room and sunroom with uncompromised distant scenery. The second floor offers a grand primary suite with two king-sized closets, soaking tub, double vanity and custom tile shower with multi shower jets. Additionally, the 2nd floor has a laundry room with additional sink and three other spacious bedrooms. A 3rd floor unfinished walk-up attic is ready for potential future finished space and is fully insulated! Love to Entertain and looking for additional space to host a large gathering? Check out the finished basement with sports bar and sitting area, additional living space, surround sound, and a perfectly laid-out exercise room with convenient half bath. The lower level is also equipped with additional slider, extra windows and storage area with double doors for riding mower or hobby space. Love outdoor space? Come and see the second meadow tucked in behind a row of trees and privately set in the back of the lot to create memories around the bonfire! Privacy without isolation and so much more.
Zillow last checked: 8 hours ago
Listing updated: February 01, 2024 at 07:58am
Listed by:
Nina Fee,
KW Coastal and Lakes & Mountains Realty 603-610-8500
Bought with:
Scott Rome
Compass New England, LLC
Source: PrimeMLS,MLS#: 4975624
Facts & features
Interior
Bedrooms & bathrooms
- Bedrooms: 4
- Bathrooms: 4
- Full bathrooms: 2
- 1/2 bathrooms: 2
Heating
- Propane, Hot Air, Zoned
Cooling
- Central Air, Zoned
Appliances
- Included: Dishwasher, Range Hood, Microwave, Gas Range, Refrigerator, Water Heater off Boiler
- Laundry: 2nd Floor Laundry
Features
- Bar, Ceiling Fan(s), Dining Area, Kitchen Island, Kitchen/Family, Living/Dining, Primary BR w/ BA, Soaking Tub, Walk-In Closet(s), Walk-in Pantry
- Flooring: Carpet, Ceramic Tile, Hardwood
- Windows: Screens
- Basement: Finished,Full,Walkout,Walk-Out Access
- Attic: Walk-up
- Has fireplace: Yes
- Fireplace features: Gas
Interior area
- Total structure area: 5,595
- Total interior livable area: 4,316 sqft
- Finished area above ground: 3,708
- Finished area below ground: 608
Property
Parking
- Total spaces: 2
- Parking features: Paved, Auto Open, Finished, Driveway, Garage, Attached
- Garage spaces: 2
- Has uncovered spaces: Yes
Features
- Levels: 3
- Stories: 3
- Exterior features: Deck, Garden
- Has view: Yes
- Frontage length: Road frontage: 200
Lot
- Size: 5.61 Acres
- Features: Subdivided, Views, Rural
Details
- Parcel number: STRHM00019B000089L000000
- Zoning description: RA
- Other equipment: Standby Generator
Construction
Type & style
- Home type: SingleFamily
- Architectural style: Colonial
- Property subtype: Single Family Residence
Materials
- Wood Frame, Vinyl Exterior
- Foundation: Concrete
- Roof: Asphalt Shingle
Condition
- New construction: No
- Year built: 2015
Utilities & green energy
- Electric: 200+ Amp Service, Circuit Breakers, Generator
- Sewer: Private Sewer, Septic Tank
- Utilities for property: Underground Utilities
Community & neighborhood
Location
- Region: Stratham
Other
Other facts
- Road surface type: Paved
Price history
| Date | Event | Price |
|---|---|---|
| 1/31/2024 | Sold | $1,280,800-3.3%$297/sqft |
Source: | ||
| 12/12/2023 | Price change | $1,325,000-5.4%$307/sqft |
Source: | ||
| 10/26/2023 | Listed for sale | $1,399,900+71.8%$324/sqft |
Source: | ||
| 7/13/2015 | Sold | $815,000$189/sqft |
Source: Public Record Report a problem | ||
Public tax history
| Year | Property taxes | Tax assessment |
|---|---|---|
| 2024 | $17,684 +3.7% | $1,347,900 +65.3% |
| 2023 | $17,048 +11.8% | $815,300 |
| 2022 | $15,254 -1.3% | $815,300 |
Find assessor info on the county website
Neighborhood: 03885
Nearby schools
GreatSchools rating
- 7/10Stratham Memorial SchoolGrades: PK-5Distance: 1.1 mi
- 7/10Cooperative Middle SchoolGrades: 6-8Distance: 3.4 mi
- 8/10Exeter High SchoolGrades: 9-12Distance: 6.9 mi
Schools provided by the listing agent
- Elementary: Stratham Memorial School
- Middle: Cooperative Middle School
- High: Exeter High School
- District: Exeter
Source: PrimeMLS. This data may not be complete. We recommend contacting the local school district to confirm school assignments for this home.
Get a cash offer in 3 minutes
Find out how much your home could sell for in as little as 3 minutes with a no-obligation cash offer.
Estimated market value
$1,448,900
