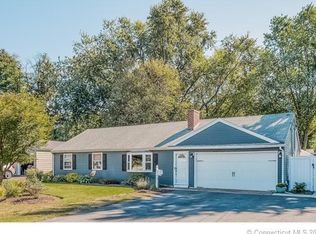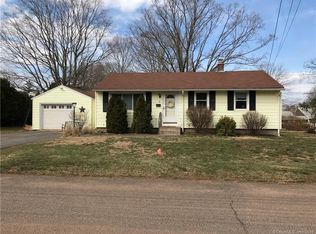Sold for $355,000 on 08/22/25
$355,000
4 Allen Street, Portland, CT 06480
3beds
1,080sqft
Single Family Residence
Built in 1954
10,018.8 Square Feet Lot
$366,700 Zestimate®
$329/sqft
$2,430 Estimated rent
Home value
$366,700
$348,000 - $385,000
$2,430/mo
Zestimate® history
Loading...
Owner options
Explore your selling options
What's special
Cozy and casual 3 Bedroom Ranch with great space inside & out. If you are looking for easy, comfortable living all on one level, this charming 3-bedroom, 1-bath ranch has you covered. Tucked into a quiet, friendly neighborhood, this home is move-in ready and full of natural light. Newer windows replaced throughout the home. Step inside to find a bright and airy living room with large windows, skylights, fireplace and hardwood floors that flow seamlessly into the dining area and updated kitchen, featuring shaker style-ample maple cabinetry, stainless steel appliances, granite like countertops and tile flooring. The 3 bedrooms feature hardwood floors throughout. Out back, come enjoy outdoor living as you will find a spacious yard that is great for relaxing on your deck, grilling, entertaining or letting the dog/pets run around. Home has a nice breezeway with attached one car garage. Whether you are purchasing your first home, downsizing, or just want something with less upkeep, this place is a solid fit. Located just minutes from schools, parks, shopping, and major highways, this move-in ready ranch is the perfect place and there is everything you need here so come take a look!
Zillow last checked: 8 hours ago
Listing updated: August 22, 2025 at 02:08pm
Listed by:
Anna Tiezzi 860-490-6363,
Executive Real Estate Inc. 860-633-8800
Bought with:
Tyrone Correa, RES.0810627
Precision Realty LLC
Source: Smart MLS,MLS#: 24110577
Facts & features
Interior
Bedrooms & bathrooms
- Bedrooms: 3
- Bathrooms: 1
- Full bathrooms: 1
Primary bedroom
- Level: Main
Bedroom
- Level: Main
Bedroom
- Level: Main
Dining room
- Level: Main
Living room
- Level: Main
Heating
- Hot Water, Oil
Cooling
- None
Appliances
- Included: Electric Range, Microwave, Refrigerator, Dishwasher, Water Heater
- Laundry: Lower Level
Features
- Basement: Full,Unfinished,Sump Pump
- Attic: Pull Down Stairs
- Number of fireplaces: 1
Interior area
- Total structure area: 1,080
- Total interior livable area: 1,080 sqft
- Finished area above ground: 1,080
Property
Parking
- Total spaces: 1
- Parking features: Attached, Garage Door Opener
- Attached garage spaces: 1
Features
- Patio & porch: Deck
- Exterior features: Breezeway, Rain Gutters
Lot
- Size: 10,018 sqft
- Features: Few Trees, Wooded, Level
Details
- Additional structures: Shed(s)
- Parcel number: 1034038
- Zoning: R10
Construction
Type & style
- Home type: SingleFamily
- Architectural style: Ranch
- Property subtype: Single Family Residence
Materials
- Shake Siding
- Foundation: Concrete Perimeter
- Roof: Asphalt
Condition
- New construction: No
- Year built: 1954
Utilities & green energy
- Sewer: Public Sewer
- Water: Public
- Utilities for property: Cable Available
Community & neighborhood
Location
- Region: Portland
Price history
| Date | Event | Price |
|---|---|---|
| 8/22/2025 | Sold | $355,000+1.5%$329/sqft |
Source: | ||
| 8/2/2025 | Pending sale | $349,900$324/sqft |
Source: | ||
| 7/23/2025 | Listed for sale | $349,900+144%$324/sqft |
Source: | ||
| 8/24/2001 | Sold | $143,400+36.6%$133/sqft |
Source: Public Record | ||
| 1/31/2001 | Sold | $105,000$97/sqft |
Source: | ||
Public tax history
| Year | Property taxes | Tax assessment |
|---|---|---|
| 2025 | $4,811 -12.2% | $136,290 |
| 2024 | $5,477 +23.8% | $136,290 |
| 2023 | $4,424 +0.1% | $136,290 |
Find assessor info on the county website
Neighborhood: 06480
Nearby schools
GreatSchools rating
- 7/10Brownstone Intermediate SchoolGrades: 5-6Distance: 0.2 mi
- 7/10Portland Middle SchoolGrades: 7-8Distance: 0.8 mi
- 5/10Portland High SchoolGrades: 9-12Distance: 0.8 mi
Schools provided by the listing agent
- Middle: Portland,Brownstone
- High: Portland
Source: Smart MLS. This data may not be complete. We recommend contacting the local school district to confirm school assignments for this home.

Get pre-qualified for a loan
At Zillow Home Loans, we can pre-qualify you in as little as 5 minutes with no impact to your credit score.An equal housing lender. NMLS #10287.
Sell for more on Zillow
Get a free Zillow Showcase℠ listing and you could sell for .
$366,700
2% more+ $7,334
With Zillow Showcase(estimated)
$374,034
