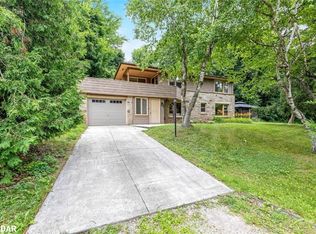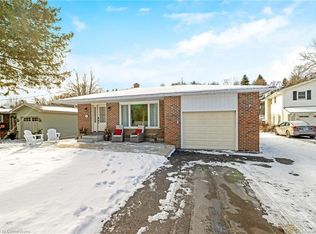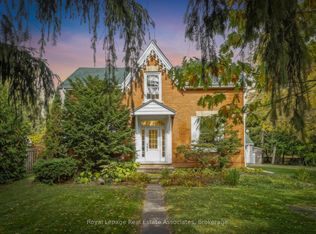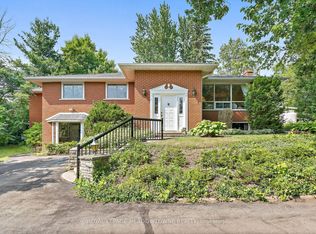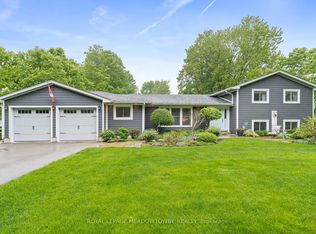A tree lovers haven just minutes from downtown's prime Park Area. If you are looking for a a superb location, encompassing privacy and steps from conveniences look no further. Over an acre at the end of a tree-lined cul-de-sac with nature at your doorstep. Solid custom home boasting many oversized windows allowing a ton of light in plus all the amazing views of forest and mature landscaping, fabulous oak and hickory floors, stone feature walls, a gas fireplace and a good size garage. It boasts a beautiful Barzotti kitchen with plenty of cabinetry and high-end appliances. There is a main floor rec room with the gas fireplace, a bathroom, laundry space and garage access. The interlock driveway fits at least six cars and there is a wrap-around deck to enjoy the trees! Spotlessly clean and meticulously cared for. Walk to the Farmers market, library and fairground plus shops, cafes, restaurants, the hospital and the GO. Minutes from the adorable Glen Williams Artisan Village with all its charm. Ideal for tree and nature lovers. The lot also includes a secondary ownership shared parcel just over 1 acre of land with Silvercreek running through it, exclusively used by the 4 laneway owners. Feels like country in town but featuring a natural gas furnace! A rare offering by the original owners on a fabulous street in town!
For sale
C$1,299,000
4 Ann St, Halton Hills, ON L7G 2V2
2beds
2baths
Single Family Residence
Built in ----
1.14 Square Feet Lot
$-- Zestimate®
C$--/sqft
C$-- HOA
What's special
Tree-lined cul-de-sacNature at your doorstepOversized windowsOak and hickory floorsStone feature wallsGas fireplaceMain floor rec room
- 106 days |
- 12 |
- 0 |
Zillow last checked: 8 hours ago
Listing updated: November 04, 2025 at 10:54am
Listed by:
ROYAL LEPAGE MEADOWTOWNE REALTY
Source: TRREB,MLS®#: W12364570 Originating MLS®#: Toronto Regional Real Estate Board
Originating MLS®#: Toronto Regional Real Estate Board
Facts & features
Interior
Bedrooms & bathrooms
- Bedrooms: 2
- Bathrooms: 2
Primary bedroom
- Level: Main
- Dimensions: 3.96 x 3.96
Bedroom 2
- Level: Main
- Dimensions: 3.96 x 3.05
Dining room
- Level: Main
- Dimensions: 3.66 x 2.6
Family room
- Level: Ground
- Dimensions: 7.8 x 3.96
Kitchen
- Level: Main
- Dimensions: 3.96 x 3.66
Living room
- Level: Main
- Dimensions: 5.79 x 3.96
Heating
- Forced Air, Gas
Cooling
- Central Air
Appliances
- Included: Water Heater
Features
- Central Vacuum
- Flooring: Carpet Free
- Basement: None
- Has fireplace: Yes
- Fireplace features: Family Room
Interior area
- Living area range: 2000-2500 null
Property
Parking
- Total spaces: 8
- Parking features: Private, Garage Door Opener
- Has garage: Yes
Accessibility
- Accessibility features: Hard/Low Nap Floors, Level Entrance, Stair Lift
Features
- Stories: 2
- Patio & porch: Deck, Patio
- Exterior features: Landscaped, Privacy
- Pool features: None
- Has view: Yes
- View description: Creek/Stream, Garden, River, Trees/Woods
- Has water view: Yes
- Water view: Creek/Stream,River
Lot
- Size: 1.14 Square Feet
- Features: Cul de Sac/Dead End, Hospital, Library, Park, School, Wooded/Treed, Irregular Lot
Details
- Additional structures: Shed
- Parcel number: 250370372
Construction
Type & style
- Home type: SingleFamily
- Property subtype: Single Family Residence
Materials
- Brick
- Foundation: Block, Slab
- Roof: Asphalt Shingle
Utilities & green energy
- Sewer: Septic
Community & HOA
Community
- Security: Carbon Monoxide Detector(s), Smoke Detector(s)
Location
- Region: Halton Hills
Financial & listing details
- Tax assessed value: C$700,000
- Annual tax amount: C$6,688
- Date on market: 8/26/2025
ROYAL LEPAGE MEADOWTOWNE REALTY
By pressing Contact Agent, you agree that the real estate professional identified above may call/text you about your search, which may involve use of automated means and pre-recorded/artificial voices. You don't need to consent as a condition of buying any property, goods, or services. Message/data rates may apply. You also agree to our Terms of Use. Zillow does not endorse any real estate professionals. We may share information about your recent and future site activity with your agent to help them understand what you're looking for in a home.
Price history
Price history
Price history is unavailable.
Public tax history
Public tax history
Tax history is unavailable.Climate risks
Neighborhood: Georgetown
Nearby schools
GreatSchools rating
No schools nearby
We couldn't find any schools near this home.
- Loading
