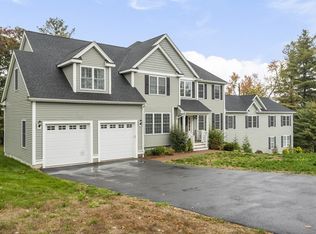Sold for $1,500,000
$1,500,000
4 Applegate Rd, Medway, MA 02053
5beds
6,065sqft
Single Family Residence
Built in 2011
1.01 Acres Lot
$1,719,400 Zestimate®
$247/sqft
$5,194 Estimated rent
Home value
$1,719,400
$1.62M - $1.84M
$5,194/mo
Zestimate® history
Loading...
Owner options
Explore your selling options
What's special
Absolutely Extraordinary! Custom built home with every possible amenity you could ever want. Gorgeous home office with custom cabinetry. An amazing kitchen complete with a walk-through Butler's pantry, a peninsula and a gourmet size island. Subzero refrigerator, double ovens, Wolf cook top, the list goes on and on. Open floor plan to a beautiful living room offering built in cabinetry, gas fireplace and a wall mounted TV. Also open to an oversized eating area with a bright sunroom. Upstairs are 5 generous size bedrooms, 2 primary suites with private baths. Glass doors out to a spectacular yard including a gunite heated saltwater pool with a whirlpool tub and a fully equipped pool house, perfect for staycations with a 1/2bath, changing room, cabinets, refrigerator, microwave, outside shower, grill area, surround sound in and out. Pergola and a gas firepit area. A walk-out lower level with a wet bar, media room complete with equipment, exercise & game rooms.
Zillow last checked: 8 hours ago
Listing updated: September 26, 2023 at 03:22pm
Listed by:
Maria Varrichione 508-561-6048,
REMAX Executive Realty 508-520-9696
Bought with:
Britta Reissfelder Group
Coldwell Banker Realty - Canton
Source: MLS PIN,MLS#: 73130172
Facts & features
Interior
Bedrooms & bathrooms
- Bedrooms: 5
- Bathrooms: 5
- Full bathrooms: 4
- 1/2 bathrooms: 1
Primary bedroom
- Features: Bathroom - Full, Walk-In Closet(s)
- Level: Second
Bedroom 2
- Features: Bathroom - Full, Flooring - Wall to Wall Carpet
- Level: Second
Bedroom 3
- Features: Flooring - Wall to Wall Carpet
- Level: Second
Bedroom 4
- Features: Flooring - Wall to Wall Carpet
- Level: Second
Bedroom 5
- Features: Flooring - Wall to Wall Carpet
- Level: Second
Primary bathroom
- Features: Yes
Bathroom 1
- Features: Bathroom - Half
- Level: Basement
Bathroom 2
- Features: Flooring - Stone/Ceramic Tile
- Level: First
Bathroom 3
- Features: Flooring - Stone/Ceramic Tile
- Level: Second
Dining room
- Features: Flooring - Hardwood
- Level: First
Family room
- Features: Flooring - Hardwood
- Level: First
Kitchen
- Features: Flooring - Hardwood, Countertops - Stone/Granite/Solid, Kitchen Island, Wet Bar, Breakfast Bar / Nook, Open Floorplan, Recessed Lighting
- Level: First
Living room
- Features: Beamed Ceilings, Flooring - Hardwood
- Level: First
Office
- Features: Closet/Cabinets - Custom Built, Flooring - Hardwood
- Level: First
Heating
- Forced Air, Natural Gas
Cooling
- Central Air
Appliances
- Included: Gas Water Heater, Oven, Dishwasher, Microwave, Refrigerator, Vacuum System, Cooktop, Instant Hot Water
- Laundry: Flooring - Stone/Ceramic Tile
Features
- Closet/Cabinets - Custom Built, High Speed Internet Hookup, Home Office, Media Room, Game Room, Exercise Room, Bathroom, Wet Bar, Wired for Sound
- Flooring: Wood, Tile, Carpet, Flooring - Hardwood
- Doors: Insulated Doors
- Windows: Insulated Windows, Screens
- Basement: Full,Partially Finished,Interior Entry,Garage Access
- Number of fireplaces: 2
- Fireplace features: Family Room, Master Bedroom
Interior area
- Total structure area: 6,065
- Total interior livable area: 6,065 sqft
Property
Parking
- Total spaces: 6
- Parking features: Attached, Garage Door Opener, Insulated, Paved Drive, Paved
- Attached garage spaces: 3
- Uncovered spaces: 3
Features
- Patio & porch: Porch, Deck - Composite
- Exterior features: Porch, Deck - Composite, Pool - Inground Heated, Rain Gutters, Hot Tub/Spa, Professional Landscaping, Sprinkler System, Screens, Fenced Yard
- Has private pool: Yes
- Pool features: Pool - Inground Heated
- Has spa: Yes
- Spa features: Private
- Fencing: Fenced/Enclosed,Fenced
- Frontage length: 175.00
Lot
- Size: 1.01 Acres
- Features: Corner Lot
Details
- Parcel number: M:23 B:068,4709814
- Zoning: AR-I
- Other equipment: Intercom
Construction
Type & style
- Home type: SingleFamily
- Architectural style: Colonial
- Property subtype: Single Family Residence
Materials
- Frame, Stone
- Foundation: Concrete Perimeter
- Roof: Shingle
Condition
- Year built: 2011
Utilities & green energy
- Electric: Generator, Circuit Breakers
- Sewer: Public Sewer
- Water: Public
- Utilities for property: for Gas Range
Green energy
- Energy efficient items: Thermostat
Community & neighborhood
Security
- Security features: Security System
Community
- Community features: Public Transportation, Shopping, Tennis Court(s), Park, Walk/Jog Trails, Stable(s), Golf, Conservation Area, Highway Access, House of Worship, Public School
Location
- Region: Medway
Other
Other facts
- Listing terms: Contract
Price history
| Date | Event | Price |
|---|---|---|
| 9/19/2023 | Sold | $1,500,000$247/sqft |
Source: MLS PIN #73130172 Report a problem | ||
| 8/16/2023 | Contingent | $1,500,000$247/sqft |
Source: MLS PIN #73130172 Report a problem | ||
| 7/19/2023 | Listed for sale | $1,500,000$247/sqft |
Source: MLS PIN #73130172 Report a problem | ||
| 7/8/2023 | Contingent | $1,500,000$247/sqft |
Source: MLS PIN #73130172 Report a problem | ||
| 7/6/2023 | Listed for sale | $1,500,000+30.4%$247/sqft |
Source: MLS PIN #73130172 Report a problem | ||
Public tax history
| Year | Property taxes | Tax assessment |
|---|---|---|
| 2025 | $22,952 -1% | $1,610,700 |
| 2024 | $23,194 -1.2% | $1,610,700 +9.3% |
| 2023 | $23,480 +4.6% | $1,473,000 +11.1% |
Find assessor info on the county website
Neighborhood: 02053
Nearby schools
GreatSchools rating
- NAJohn D Mc Govern Elementary SchoolGrades: PK-1Distance: 0.5 mi
- 7/10Medway Middle SchoolGrades: 5-8Distance: 1 mi
- 9/10Medway High SchoolGrades: 9-12Distance: 1.7 mi
Get a cash offer in 3 minutes
Find out how much your home could sell for in as little as 3 minutes with a no-obligation cash offer.
Estimated market value$1,719,400
Get a cash offer in 3 minutes
Find out how much your home could sell for in as little as 3 minutes with a no-obligation cash offer.
Estimated market value
$1,719,400
