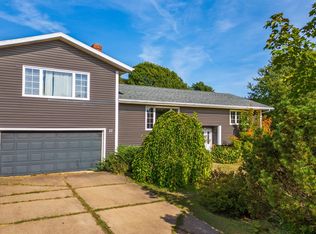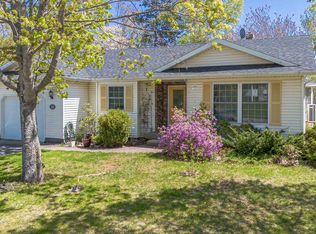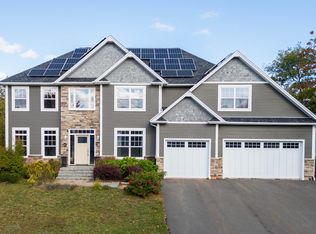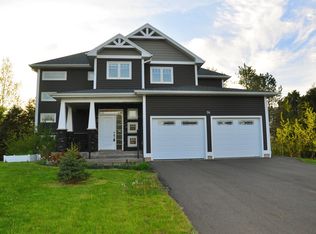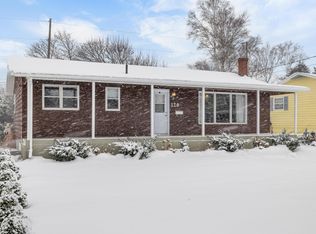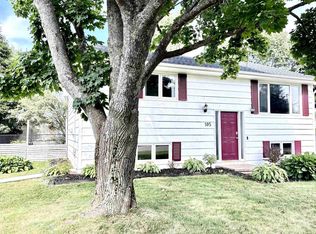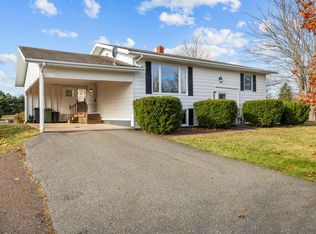4 April Ln, Charlottetown, PE C1E 1C8
What's special
- 142 days |
- 110 |
- 4 |
Zillow last checked: 8 hours ago
Listing updated: October 29, 2025 at 09:53am
Junkai Zhou,PEI - Sales,
GOLD KEY REALTY LTD.,
Leslie Rhodenizer,PEI - Broker,
GOLD KEY REALTY LTD.
Facts & features
Interior
Bedrooms & bathrooms
- Bedrooms: 5
- Bathrooms: 3
- Full bathrooms: 2
- 1/2 bathrooms: 1
- Main level bathrooms: 2
- Main level bedrooms: 3
Rooms
- Room types: Living Room, Dining Room, Bath 1, Ensuite Bath 1, Primary Bedroom, Bedroom, Kitchen, Bath 2, Laundry
Primary bedroom
- Level: Main
- Area: 180
- Dimensions: 15 x 12
Bedroom 1
- Level: Main
- Area: 115
- Dimensions: 10 x 11.5
Bedroom 2
- Level: Main
- Area: 115
- Dimensions: 10 x 11.5
Bedroom 3
- Level: Lower
- Area: 187
- Dimensions: 17 x 11
Bedroom 4
- Level: Lower
- Area: 209
- Dimensions: 19 x 11
Bathroom 1
- Level: Main
- Area: 48
- Dimensions: 4 x 12
Bathroom 2
- Level: Lower
- Area: 70
- Dimensions: 10 x 7
Dining room
- Level: Main
- Area: 264
- Dimensions: 22 x 12
Kitchen
- Level: Lower
- Area: 121.5
- Dimensions: 13.5 x 9
Living room
- Level: Main
- Area: 285
- Dimensions: 19 x 15
Heating
- Baseboard, Fireplace(s), Ductless
Appliances
- Included: Range, Stove, Dishwasher, Dryer, Washer, Refrigerator
Features
- Flooring: Ceramic Tile, Hardwood, Laminate
- Basement: Finished
- Has fireplace: Yes
- Fireplace features: Wood Burning
Interior area
- Total structure area: 2,402
- Total interior livable area: 2,402 sqft
- Finished area below ground: 1,052
Property
Parking
- Total spaces: 3
- Parking features: Double, Paved, Attached, Single, Garage
- Attached garage spaces: 1
- Details: Parking Details(Double Driveway), Garage Details(16 X 24)
Features
- Levels: 2 Level
- Patio & porch: Deck
Lot
- Features: Cleared, Level, Under 0.5 Acres
Details
- Parcel number: 491514
- Zoning: res
Construction
Type & style
- Home type: SingleFamily
- Property subtype: Single Family Residence
Materials
- Vinyl Siding
- Foundation: Concrete Perimeter
- Roof: Metal
Condition
- New construction: No
- Year built: 1974
Utilities & green energy
- Sewer: Municipal
- Water: Municipal
- Utilities for property: Cable Connected, Electricity Connected, High Speed Internet, Phone Connected, Electric
Community & HOA
Community
- Features: Park, Playground, Near Public Transport, School Bus Service, Shopping
Location
- Region: Charlottetown
Financial & listing details
- Price per square foot: C$173/sqft
- Tax assessed value: C$351,200
- Annual tax amount: C$4,733
- Date on market: 7/24/2025
- Inclusions: Fridge, 2 Stoves, Washer And Dryer, Dishwasher, Range Hood, 3 Heat Pumps
- Electric utility on property: Yes
(902) 629-0187
By pressing Contact Agent, you agree that the real estate professional identified above may call/text you about your search, which may involve use of automated means and pre-recorded/artificial voices. You don't need to consent as a condition of buying any property, goods, or services. Message/data rates may apply. You also agree to our Terms of Use. Zillow does not endorse any real estate professionals. We may share information about your recent and future site activity with your agent to help them understand what you're looking for in a home.
Price history
Price history
| Date | Event | Price |
|---|---|---|
| 10/16/2025 | Listed for sale | C$415,000-8.8%C$173/sqft |
Source: | ||
| 10/2/2025 | Contingent | C$455,000C$189/sqft |
Source: | ||
| 9/23/2025 | Listed for sale | C$455,000C$189/sqft |
Source: | ||
| 9/2/2025 | Contingent | C$455,000C$189/sqft |
Source: | ||
| 7/24/2025 | Listed for sale | C$455,000C$189/sqft |
Source: | ||
Public tax history
Public tax history
Tax history is unavailable.Climate risks
Neighborhood: C1E
Nearby schools
GreatSchools rating
No schools nearby
We couldn't find any schools near this home.
- Loading
