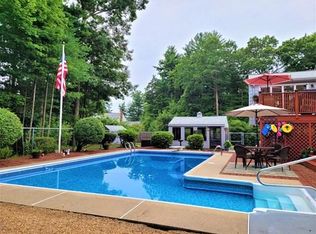Sold for $1,015,000
$1,015,000
4 Arrowhead Rd, Walpole, MA 02081
4beds
2,604sqft
Single Family Residence
Built in 1987
0.56 Acres Lot
$1,076,200 Zestimate®
$390/sqft
$4,549 Estimated rent
Home value
$1,076,200
$1.02M - $1.14M
$4,549/mo
Zestimate® history
Loading...
Owner options
Explore your selling options
What's special
Welcome Home! Beautiful center entrance colonial offering a gracious foyer and kitchen with granite counters which opens to a bright and spacious sun room which overlooks the fenced in, private back yard full of mature plantings. Dining room, family room, living room with fireplace and small hallway to half bath, laundry and 2 car garage complete the first floor. Second floor offers: Four bedrooms including primary with full bath and walk-in-closet. Full bath in hall with tub and shower. The lower level offers a finished area with new carpet and built-ins. Brand-new pressure treated deck, gleaming hardwood floors, freshly painted rooms and loads of ample storage. This home shows the pride of ownership and is very well cared for. Gorgeous landscape and a well maintained shed. Home is located on a cul-de-sac and walking distance to Blue Ribbon, Old Post Road School. Close proximity to all major highways, shops and restaurants. OPEN HOUSE Sat April 6 & Sunday April 7 12-2
Zillow last checked: 9 hours ago
Listing updated: May 22, 2024 at 02:01pm
Listed by:
Ava Martin 781-603-8146,
Conway - Walpole 508-359-8000
Bought with:
Barbara Rizzo
Coldwell Banker Realty - Westwood
Source: MLS PIN,MLS#: 73218340
Facts & features
Interior
Bedrooms & bathrooms
- Bedrooms: 4
- Bathrooms: 3
- Full bathrooms: 2
- 1/2 bathrooms: 1
Primary bedroom
- Features: Bathroom - Full, Walk-In Closet(s), Flooring - Wall to Wall Carpet
- Level: Second
- Area: 247
- Dimensions: 19 x 13
Bedroom 2
- Features: Flooring - Wall to Wall Carpet
- Level: Second
- Area: 168
- Dimensions: 14 x 12
Bedroom 3
- Features: Flooring - Wall to Wall Carpet
- Level: Second
- Area: 168
- Dimensions: 14 x 12
Bedroom 4
- Features: Flooring - Wall to Wall Carpet
- Level: Second
- Area: 192
- Dimensions: 16 x 12
Primary bathroom
- Features: Yes
Bathroom 1
- Features: Bathroom - Half, Flooring - Stone/Ceramic Tile
- Level: First
Bathroom 2
- Features: Bathroom - Full, Bathroom - With Tub & Shower, Closet, Flooring - Stone/Ceramic Tile
- Level: Second
Bathroom 3
- Features: Bathroom - Full, Bathroom - With Shower Stall, Flooring - Stone/Ceramic Tile
- Level: Second
Dining room
- Features: Flooring - Hardwood, Chair Rail
- Level: First
- Area: 182
- Dimensions: 14 x 13
Family room
- Features: Flooring - Hardwood
- Level: First
- Area: 234
- Dimensions: 18 x 13
Kitchen
- Features: Flooring - Laminate, Countertops - Stone/Granite/Solid, Closet - Double
- Level: First
- Area: 266
- Dimensions: 19 x 14
Living room
- Features: Flooring - Hardwood
- Level: First
- Area: 224
- Dimensions: 16 x 14
Heating
- Forced Air, Oil
Cooling
- Central Air
Appliances
- Included: Range, Dishwasher, Disposal, Microwave, Refrigerator
- Laundry: First Floor, Electric Dryer Hookup, Washer Hookup
Features
- Ceiling Fan(s), Closet, Closet/Cabinets - Custom Built, Sun Room, Foyer, Play Room
- Flooring: Tile, Carpet, Laminate, Hardwood, Flooring - Hardwood, Flooring - Wall to Wall Carpet
- Doors: Insulated Doors
- Windows: Insulated Windows
- Basement: Full,Partially Finished,Bulkhead
- Number of fireplaces: 1
- Fireplace features: Family Room
Interior area
- Total structure area: 2,604
- Total interior livable area: 2,604 sqft
Property
Parking
- Total spaces: 6
- Parking features: Attached
- Attached garage spaces: 2
- Uncovered spaces: 4
Features
- Patio & porch: Deck - Wood
- Exterior features: Deck - Wood, Storage, Professional Landscaping, Fenced Yard
- Fencing: Fenced
Lot
- Size: 0.56 Acres
- Features: Level
Details
- Parcel number: 250349
- Zoning: Res
Construction
Type & style
- Home type: SingleFamily
- Architectural style: Colonial
- Property subtype: Single Family Residence
Materials
- Frame
- Foundation: Concrete Perimeter
- Roof: Shingle
Condition
- Year built: 1987
Utilities & green energy
- Electric: Circuit Breakers
- Sewer: Public Sewer
- Water: Public
- Utilities for property: for Electric Oven, for Electric Dryer, Washer Hookup
Community & neighborhood
Community
- Community features: Shopping, Park, Golf, Highway Access, House of Worship, Public School
Location
- Region: Walpole
Price history
| Date | Event | Price |
|---|---|---|
| 5/22/2024 | Sold | $1,015,000+3.6%$390/sqft |
Source: MLS PIN #73218340 Report a problem | ||
| 4/9/2024 | Contingent | $980,000$376/sqft |
Source: MLS PIN #73218340 Report a problem | ||
| 4/2/2024 | Listed for sale | $980,000+305%$376/sqft |
Source: MLS PIN #73218340 Report a problem | ||
| 6/28/1991 | Sold | $242,000-13.6%$93/sqft |
Source: Public Record Report a problem | ||
| 10/30/1987 | Sold | $280,000$108/sqft |
Source: Public Record Report a problem | ||
Public tax history
| Year | Property taxes | Tax assessment |
|---|---|---|
| 2025 | $11,380 +3.4% | $887,000 +6.5% |
| 2024 | $11,006 +5.1% | $832,500 +10.4% |
| 2023 | $10,476 +6.7% | $754,200 +11.1% |
Find assessor info on the county website
Neighborhood: 02081
Nearby schools
GreatSchools rating
- 9/10Old Post Road SchoolGrades: K-5Distance: 0.4 mi
- 6/10Bird Middle SchoolGrades: 6-8Distance: 0.8 mi
- 7/10Walpole High SchoolGrades: 9-12Distance: 1.3 mi
Schools provided by the listing agent
- Elementary: Old Post Road
- Middle: Bird Middle
- High: Walpole High
Source: MLS PIN. This data may not be complete. We recommend contacting the local school district to confirm school assignments for this home.
Get a cash offer in 3 minutes
Find out how much your home could sell for in as little as 3 minutes with a no-obligation cash offer.
Estimated market value$1,076,200
Get a cash offer in 3 minutes
Find out how much your home could sell for in as little as 3 minutes with a no-obligation cash offer.
Estimated market value
$1,076,200
