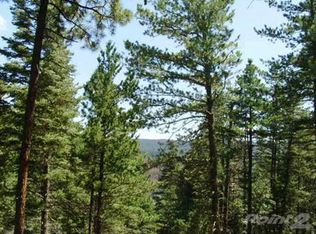Sold on 12/27/23
Price Unknown
4 Aspen, Mayhill, NM 88339
3beds
2baths
1,633sqft
Single Family Residence
Built in 2002
0.5 Acres Lot
$426,800 Zestimate®
$--/sqft
$1,791 Estimated rent
Home value
$426,800
$405,000 - $448,000
$1,791/mo
Zestimate® history
Loading...
Owner options
Explore your selling options
What's special
This majestic log home will amaze you and it sits in Cloud Country Estates; a prestigious gated community. The walls are beautiful logs throughout + the living room ceiling is stunning. You'll walk into an oversized living room-den space plus eat in kitchen - arrange it to fit your life style. The kitchen has all appliances & a large island for everyone to enjoy. The split bedroom layout provides privacy for all. The master suite has lots of windows & the bathroom has a jet tub, shower & double sinks. The laundry room includes a washer & dryer. The other end of the home has 2 bedrooms & a full bath. Outside is a tall balcony & stairs that take you down to the door of a workshop with power. The workshop is large & could be just what you want in a country home. Also, the main floor is completely furnished. Cloud Country Estates offers a community swimming pool, tennis courts & lake to enjoy-review https://cloudcountryestates.net/ to see what all it offers. Annual HOA $948 + $675 Club
Zillow last checked: 8 hours ago
Listing updated: December 31, 2023 at 03:14pm
Listed by:
Bonnie Deeds 575-491-4444,
Assist2Sell Buyers & Sellers 575-434-0277
Bought with:
Teri Scott
Amigo Realty
Source: OCMLS,MLS#: 168638
Facts & features
Interior
Bedrooms & bathrooms
- Bedrooms: 3
- Bathrooms: 2
Bathroom
- Features: Shower, Tub and Shower, Double Vanity, Soaking Tub
Heating
- Propane, Wood
Appliances
- Included: Trash Compactor, Dryer, Dishwasher, Microwave, Refrigerator, Electric Range/Oven, Free-Standing Range/Oven, Washer, Water Softener
- Laundry: Electric Dryer Hookup, Washer Hookup
Features
- Eat-in Kitchen, Tile Counters, Walk-In Closet(s), Split Floor Plan, Ceiling Fan(s)
- Flooring: Partial Carpet
- Windows: Window Coverings
- Basement: Unfinished
- Has fireplace: Yes
- Fireplace features: Wood Burning Stove
Interior area
- Total structure area: 1,633
- Total interior livable area: 1,633 sqft
Property
Parking
- Total spaces: 2
- Parking features: No Carport, 2 Car Attached Garage, Garage Door Opener
- Attached garage spaces: 2
Features
- Levels: One
- Stories: 1
- Patio & porch: Porch Covered
Lot
- Size: 0.50 Acres
- Dimensions: .497 Ac
- Features: Desert Front, Desert Back, Wooded, 1/2 To 1.0 Acre
Details
- Additional structures: Workshop With Power
- Parcel number: R037572
- Zoning description: Single Family,Restrict.Covnts,Property Owners Associati
Construction
Type & style
- Home type: SingleFamily
- Property subtype: Single Family Residence
Materials
- Other, Log
- Roof: Metal
Condition
- Year built: 2002
Utilities & green energy
- Gas: Propane Tank Owned
- Sewer: Septic Tank
- Water: Association
Community & neighborhood
Location
- Region: Mayhill
- Subdivision: Cloud Country #2
Other
Other facts
- Listing terms: VA Loan,Conventional,FHA,Cash
Price history
| Date | Event | Price |
|---|---|---|
| 12/27/2023 | Sold | -- |
Source: | ||
| 11/17/2023 | Contingent | $380,000$233/sqft |
Source: | ||
| 11/9/2023 | Listed for sale | $380,000$233/sqft |
Source: | ||
| 7/28/2010 | Sold | -- |
Source: Agent Provided | ||
Public tax history
| Year | Property taxes | Tax assessment |
|---|---|---|
| 2024 | $1,997 +41.9% | $128,604 +44.4% |
| 2023 | $1,408 +2.5% | $89,050 +3% |
| 2022 | $1,373 -0.3% | $86,456 |
Find assessor info on the county website
Neighborhood: 88339
Nearby schools
GreatSchools rating
- 5/10Cloudcroft Elementary SchoolGrades: PK-5Distance: 7.6 mi
- 4/10Cloudcroft Middle SchoolGrades: 6-8Distance: 7.6 mi
- 6/10Cloudcroft High SchoolGrades: 9-12Distance: 7.8 mi
