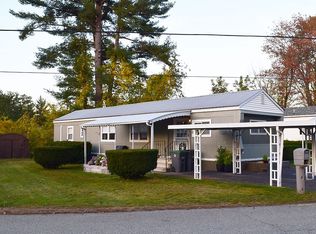WELCOME TO MANCHESTER MANOR...YOUR NEXT CHAPTER AWAITS! Lovingly cared-for and thoughtfully updated, this delightful home is in the ideal location. Drive into the community, past pristine homes, lush green lawns and mature trees and youâll begin to decompress. Approach Four Atlas Avenue where the farmerâs porch saysâwelcome.â Step inside and prepare to be impressed by the level of finish and attention to detail. The open and bright floorplan couldnât be more conducive to todayâs casual and friendly lifestyle. Well-planned built-ins and an oversized garage provide lots of storage. Generously proportioned bedrooms with abundant natural light add to the livability. A delightful screen porch and large, flat yard bring hours of enjoyment. In close proximity to shopping, dining and major roadways that will bring you to the Lakes and Mountains, Seacoast and Boston, it doesnât get better than this...or does it? SWIM, PLAY AND SOCIALIZE POOLSIDE...SUMMERTIME AND THE LIVINâ IS EASY! Showings begin on Saturday, June 15, 2019.
This property is off market, which means it's not currently listed for sale or rent on Zillow. This may be different from what's available on other websites or public sources.
