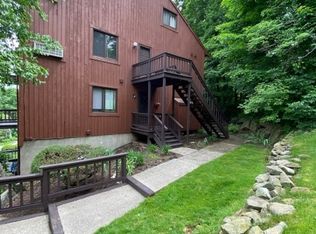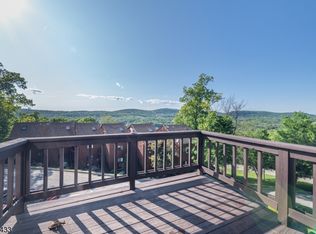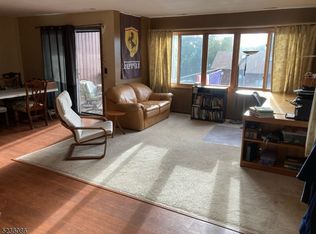Sold for $275,000 on 02/19/24
$275,000
4 Attitash Dr UNIT 9, Vernon, NJ 07462
2beds
1,368sqft
Townhouse
Built in 1987
435.6 Square Feet Lot
$298,100 Zestimate®
$201/sqft
$2,499 Estimated rent
Home value
$298,100
$283,000 - $313,000
$2,499/mo
Zestimate® history
Loading...
Owner options
Explore your selling options
What's special
Great Gorge Village premieres this spacious 2 Bed 2 Bath furnished Townhome with stunning mountain views, ready and waiting for you! A great, versatile layout, the main level offers a light and bright open Living/Dining combo with newer flooring and a cooling modern palette that is easy to customize. Sliders here open to your own private Deck, boasting beautiful mountain views that will take your breath away. Galley Kitchen offers SS Appliances, delightful breakfast bar, ample cabinet storage and tiled flooring. One generous Bedroom, the main Full Bath and convenient in-unit Laundry closet round out the main level. The lower level holds the spacious Primary Bedroom with faux Fireplace and slider to the lower Deck. Sizable Family rm (or 3rd Bedroom, Home Office, etc) & 2nd Full Bath, too! Newer flooring, Central Air/Forced Heat and more. All in a great location, close to Minerals Resort Spa, restaurants, fitness center, skiing, snowboarding, hiking, biking, all resort amenities like the Outdoor Pool, and just minutes to Mt Creek! An excellent rental property or year-round getaway! Don't miss out! Come & see TODAY!!
Zillow last checked: 8 hours ago
Listing updated: February 20, 2024 at 07:22am
Listed by:
ROBERT DEKANSKI,
RE/MAX 1st ADVANTAGE 732-827-5344,
MICHAEL LAICO,
RE/MAX 1st ADVANTAGE
Source: All Jersey MLS,MLS#: 2407294R
Facts & features
Interior
Bedrooms & bathrooms
- Bedrooms: 2
- Bathrooms: 2
- Full bathrooms: 2
Primary bedroom
- Features: 1st Floor
- Level: First
- Area: 149.58
- Dimensions: 9.92 x 15.08
Bedroom 2
- Area: 247
- Dimensions: 17.33 x 14.25
Bathroom
- Features: Tub Shower
Dining room
- Features: Living Dining Combo
Family room
- Area: 241.84
- Length: 147
Kitchen
- Features: Breakfast Bar, Not Eat-in Kitchen, Separate Dining Area, Galley Type
- Area: 113.84
- Dimensions: 14.08 x 8.08
Living room
- Area: 231.44
- Dimensions: 13.42 x 17.25
Basement
- Area: 0
Heating
- Forced Air
Cooling
- Central Air, Ceiling Fan(s)
Appliances
- Included: Dishwasher, Dryer, Gas Range/Oven, Microwave, Refrigerator, See Remarks, Washer, Gas Water Heater
Features
- Blinds, Drapes-See Remarks, Security System, Shades-Existing, 1 Bedroom, Bath Full, Family Room, Kitchen, Living Room, Bath Main, None
- Flooring: Carpet, Vinyl-Linoleum, Wood
- Windows: Blinds, Drapes, Shades-Existing
- Basement: Slab Only
- Number of fireplaces: 1
- Fireplace features: Decorative
Interior area
- Total structure area: 1,368
- Total interior livable area: 1,368 sqft
Property
Parking
- Parking features: Additional Parking, See Remarks, On Site, Open, Paved
- Has uncovered spaces: Yes
Features
- Levels: Two
- Stories: 2
- Patio & porch: Porch, Deck, Patio
- Exterior features: Open Porch(es), Curbs, Deck, Patio
- Pool features: Outdoor Pool, In Ground
Lot
- Size: 435.60 sqft
- Features: Level
Details
- Parcel number: 2200530000000061
- Zoning: CR
Construction
Type & style
- Home type: Townhouse
- Architectural style: Townhouse, Two Story
- Property subtype: Townhouse
Materials
- Roof: Asphalt
Condition
- Year built: 1987
Utilities & green energy
- Gas: Natural Gas
- Sewer: Public Sewer
- Water: Public
- Utilities for property: Electricity Connected, Natural Gas Connected
Community & neighborhood
Security
- Security features: Security System
Community
- Community features: Outdoor Pool, Curbs
Location
- Region: Vernon
HOA & financial
HOA
- Services included: Common Area Maintenance, Maintenance Structure, Snow Removal, Trash
Other financial information
- Additional fee information: Maintenance Expense: $330 Monthly
Other
Other facts
- Ownership: Condominium
Price history
| Date | Event | Price |
|---|---|---|
| 2/19/2024 | Sold | $275,000$201/sqft |
Source: | ||
| 1/31/2024 | Contingent | $275,000$201/sqft |
Source: | ||
| 1/31/2024 | Pending sale | $275,000$201/sqft |
Source: | ||
| 1/18/2024 | Listed for sale | $275,000+56.3%$201/sqft |
Source: | ||
| 5/23/2023 | Listing removed | -- |
Source: | ||
Public tax history
| Year | Property taxes | Tax assessment |
|---|---|---|
| 2025 | $6,041 +16.5% | $247,500 +16.5% |
| 2024 | $5,185 +13% | $212,400 +20.1% |
| 2023 | $4,587 +2.2% | $176,900 +11.1% |
Find assessor info on the county website
Neighborhood: Vernon Center
Nearby schools
GreatSchools rating
- NACedar Mountain SchoolGrades: K-1Distance: 2.2 mi
- 5/10Glen Meadow Middle SchoolGrades: 6-8Distance: 2 mi
- 7/10Vernon Twp High SchoolGrades: 9-12Distance: 4.3 mi

Get pre-qualified for a loan
At Zillow Home Loans, we can pre-qualify you in as little as 5 minutes with no impact to your credit score.An equal housing lender. NMLS #10287.
Sell for more on Zillow
Get a free Zillow Showcase℠ listing and you could sell for .
$298,100
2% more+ $5,962
With Zillow Showcase(estimated)
$304,062

