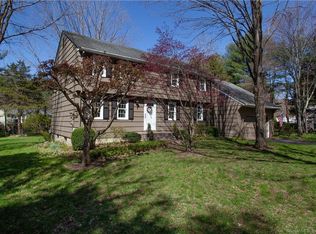Sold for $435,000
$435,000
4 Banbury Road, Simsbury, CT 06092
4beds
2,224sqft
Single Family Residence
Built in 1970
0.87 Acres Lot
$508,200 Zestimate®
$196/sqft
$3,469 Estimated rent
Home value
$508,200
$483,000 - $534,000
$3,469/mo
Zestimate® history
Loading...
Owner options
Explore your selling options
What's special
Discover this charming 4-bedroom, 2.5-bath home nestled in the heart of Mountain Farms located in West Simsbury. A part of the Tootin Hills Elementary School district, this spacious home offers an open layout with hardwood floors, eat-in kitchen and a cozy den in the lower level with buillt-in shelving, a fireplace and bar! It's perfect for entertaining and for a private at home gym as well. The serene outdoor space includes a deck, lush landscaping, a new walkway(2020). Multiple improvements over the years include: siding, deck & shed(2007), GAS furnace(2008), water heater(2016), wood stove insert(2015), new front door & slider(2018), new roof(2019) and new air conditioning compressor & coil(2023). A fabulous location close to hiking & biking trails, shopping, dining and so much more. You will fall in love with this level lot & neighborhood, the ease of having 4 bedrooms on one level and your primary bedroom with en-suite bath. Nothing to do but move in!
Zillow last checked: 8 hours ago
Listing updated: November 29, 2023 at 03:17pm
Listed by:
Jessica C. Starr 860-690-0679,
KW Legacy Partners 860-313-0700
Bought with:
Abbey Scott, RES.0819943
William Raveis Real Estate
Source: Smart MLS,MLS#: 170595834
Facts & features
Interior
Bedrooms & bathrooms
- Bedrooms: 4
- Bathrooms: 3
- Full bathrooms: 2
- 1/2 bathrooms: 1
Primary bedroom
- Level: Main
- Area: 201.29 Square Feet
- Dimensions: 13.5 x 14.91
Bedroom
- Level: Main
- Area: 127.5 Square Feet
- Dimensions: 10 x 12.75
Bedroom
- Level: Main
- Area: 167.69 Square Feet
- Dimensions: 11.91 x 14.08
Bedroom
- Level: Main
- Area: 112.13 Square Feet
- Dimensions: 9.75 x 11.5
Primary bathroom
- Level: Main
- Area: 46.69 Square Feet
- Dimensions: 6.16 x 7.58
Bathroom
- Level: Main
- Area: 37.22 Square Feet
- Dimensions: 4.91 x 7.58
Bathroom
- Level: Lower
- Area: 27.94 Square Feet
- Dimensions: 5.08 x 5.5
Dining room
- Level: Main
- Area: 128.34 Square Feet
- Dimensions: 11.16 x 11.5
Kitchen
- Level: Main
- Area: 64.56 Square Feet
- Dimensions: 7.75 x 8.33
Living room
- Level: Main
- Area: 227.25 Square Feet
- Dimensions: 10.41 x 21.83
Living room
- Level: Lower
- Area: 234.68 Square Feet
- Dimensions: 13.41 x 17.5
Other
- Level: Main
- Area: 112.49 Square Feet
- Dimensions: 10.08 x 11.16
Other
- Level: Lower
- Area: 294.58 Square Feet
- Dimensions: 11.33 x 26
Heating
- Hot Water, Natural Gas
Cooling
- Central Air
Appliances
- Included: Oven/Range, Microwave, Range Hood, Refrigerator, Dishwasher, Gas Water Heater, Water Heater
Features
- Basement: None
- Attic: None
- Number of fireplaces: 1
Interior area
- Total structure area: 2,224
- Total interior livable area: 2,224 sqft
- Finished area above ground: 2,224
Property
Parking
- Total spaces: 2
- Parking features: Attached
- Attached garage spaces: 2
Lot
- Size: 0.87 Acres
Details
- Parcel number: 696435
- Zoning: R40OS
Construction
Type & style
- Home type: SingleFamily
- Architectural style: Ranch
- Property subtype: Single Family Residence
Materials
- Vinyl Siding
- Foundation: Concrete Perimeter, Raised
- Roof: Asphalt
Condition
- New construction: No
- Year built: 1970
Details
- Warranty included: Yes
Utilities & green energy
- Sewer: Septic Tank
- Water: Public
Community & neighborhood
Location
- Region: West Simsbury
Price history
| Date | Event | Price |
|---|---|---|
| 11/29/2023 | Sold | $435,000+2.4%$196/sqft |
Source: | ||
| 10/5/2023 | Listed for sale | $425,000+41.7%$191/sqft |
Source: | ||
| 4/4/2007 | Sold | $300,000$135/sqft |
Source: Public Record Report a problem | ||
Public tax history
| Year | Property taxes | Tax assessment |
|---|---|---|
| 2025 | $8,384 +2.6% | $245,420 |
| 2024 | $8,175 +3.8% | $245,420 -0.9% |
| 2023 | $7,878 -1.2% | $247,590 +20% |
Find assessor info on the county website
Neighborhood: West Simsbury
Nearby schools
GreatSchools rating
- 8/10Tootin' Hills SchoolGrades: K-6Distance: 0.8 mi
- 7/10Henry James Memorial SchoolGrades: 7-8Distance: 3.7 mi
- 10/10Simsbury High SchoolGrades: 9-12Distance: 2.9 mi
Schools provided by the listing agent
- Elementary: Tootin' Hills
- High: Simsbury
Source: Smart MLS. This data may not be complete. We recommend contacting the local school district to confirm school assignments for this home.
Get pre-qualified for a loan
At Zillow Home Loans, we can pre-qualify you in as little as 5 minutes with no impact to your credit score.An equal housing lender. NMLS #10287.
Sell with ease on Zillow
Get a Zillow Showcase℠ listing at no additional cost and you could sell for —faster.
$508,200
2% more+$10,164
With Zillow Showcase(estimated)$518,364
