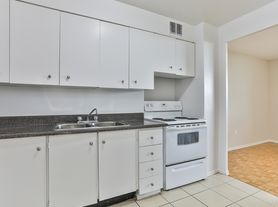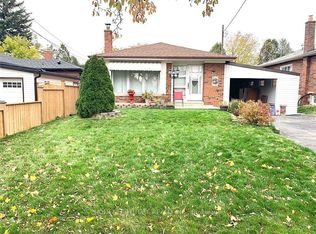This beautiful bungalow sits on a quiet crescent in the highly sought-after Woburn community. Completely renovated, freshly painted, this lovely home is a wonderful opportunity for its next family and is not to be missed! Upon entering the home through the new entrance door, you're greeted by a sun-filled main floor with pot lights and 5-inch engineered hardwood floors, providing a warm and inviting atmosphere that flows seamlessly throughout the home. The living room has a stone-feature wall with a TV wall mount and built-in fireplace that serves as a stunning focal point in the living area, perfect for cozy gatherings and adding a touch of luxury. The brand new kitchen features new two-tone grey and white cabinets that offer a sleek and contemporary feel. The quartz countertops and matching backsplash add a touch of elegance and sophistication to the space. The kitchen is complete brand new stainless steel appliances by Samsung and LG, including a gas stove, and porcelain tiles that are both durable and aesthetically pleasing. Conveniently access the backyard though a private separate walk-out, ideal for extending your large gatherings to an outdoor setting. Includes separate laundry and parking. One parking space. Garden shed and backyard space can be negotiated.
IDX information is provided exclusively for consumers' personal, non-commercial use, that it may not be used for any purpose other than to identify prospective properties consumers may be interested in purchasing, and that data is deemed reliable but is not guaranteed accurate by the MLS .
House for rent
C$2,775/mo
4 Barnes Cres, Toronto, ON M1G 1Z9
3beds
Price may not include required fees and charges.
Singlefamily
Available now
Central air
Ensuite laundry
1 Parking space parking
Natural gas, forced air, fireplace
What's special
Quiet crescentSun-filled main floorEngineered hardwood floorsStone-feature wallBuilt-in fireplaceBrand new kitchenQuartz countertops
- 26 days |
- -- |
- -- |
Travel times
Looking to buy when your lease ends?
Consider a first-time homebuyer savings account designed to grow your down payment with up to a 6% match & a competitive APY.
Facts & features
Interior
Bedrooms & bathrooms
- Bedrooms: 3
- Bathrooms: 1
- Full bathrooms: 1
Heating
- Natural Gas, Forced Air, Fireplace
Cooling
- Central Air
Appliances
- Laundry: Ensuite
Features
- Primary Bedroom - Main Floor
- Has basement: Yes
- Has fireplace: Yes
Property
Parking
- Total spaces: 1
- Details: Contact manager
Features
- Exterior features: Contact manager
Construction
Type & style
- Home type: SingleFamily
- Architectural style: Bungalow
- Property subtype: SingleFamily
Materials
- Roof: Asphalt
Community & HOA
Location
- Region: Toronto
Financial & listing details
- Lease term: Contact For Details
Price history
Price history is unavailable.

