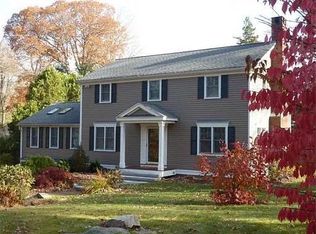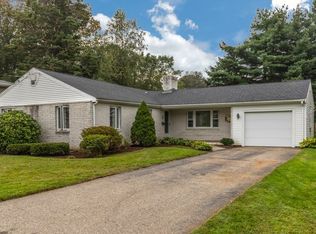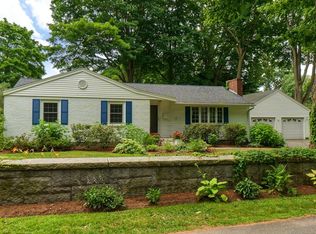Sold for $1,490,000 on 07/16/24
$1,490,000
4 Bay View Ave, Beverly, MA 01915
4beds
2,944sqft
Single Family Residence
Built in 1970
0.4 Acres Lot
$1,535,100 Zestimate®
$506/sqft
$6,163 Estimated rent
Home value
$1,535,100
$1.38M - $1.70M
$6,163/mo
Zestimate® history
Loading...
Owner options
Explore your selling options
What's special
Rare offering in highly desired Beverly Cove! Situated just a few blocks away from Lynch Park, Rices beach, and thriving downtown, this 4 bed 3 bath cape is full of potential. The property is on a .4 acre lot and has a spectacular pool area perfect for entertaining. Bring your vision and become a part of the vibrant Beverly community which has 4 Commuter Rail stations, new Restaurants and Breweries opening up on a regular basis, Lynch Park, Dane Street Beach, and Independence park. A fenced in yard, two car garage, two washers & dryers, four off-street parking spaces, and storage shed completes the offering.
Zillow last checked: 8 hours ago
Listing updated: July 16, 2024 at 10:46am
Listed by:
Victor Paulino 351-201-0258,
Engel & Volkers By the Sea 978-865-1168
Bought with:
Al Beaudoin
Cameron Prestige, LLC
Source: MLS PIN,MLS#: 73254713
Facts & features
Interior
Bedrooms & bathrooms
- Bedrooms: 4
- Bathrooms: 3
- Full bathrooms: 3
Primary bedroom
- Level: Second
- Area: 204
- Dimensions: 17 x 12
Bedroom 2
- Level: Second
- Area: 117
- Dimensions: 13 x 9
Bedroom 3
- Level: Second
- Area: 120
- Dimensions: 12 x 10
Bedroom 4
- Level: Second
- Area: 117
- Dimensions: 13 x 9
Primary bathroom
- Features: Yes
Bathroom 1
- Level: First
- Area: 140
- Dimensions: 14 x 10
Bathroom 2
- Level: Second
- Area: 96
- Dimensions: 16 x 6
Bathroom 3
- Level: Second
- Area: 63
- Dimensions: 9 x 7
Dining room
- Level: First
- Area: 143
- Dimensions: 13 x 11
Family room
- Level: First
- Area: 350
- Dimensions: 25 x 14
Kitchen
- Level: First
- Area: 275
- Dimensions: 25 x 11
Living room
- Level: First
- Area: 252
- Dimensions: 21 x 12
Heating
- Baseboard, Natural Gas
Cooling
- Window Unit(s), Ductless
Appliances
- Laundry: First Floor, Electric Dryer Hookup, Washer Hookup
Features
- Den, Foyer
- Flooring: Wood, Tile
- Basement: Interior Entry,Bulkhead,Sump Pump,Unfinished
- Number of fireplaces: 2
Interior area
- Total structure area: 2,944
- Total interior livable area: 2,944 sqft
Property
Parking
- Total spaces: 6
- Parking features: Attached, Garage Door Opener, Storage, Garage Faces Side, Paved Drive, Off Street
- Attached garage spaces: 2
- Uncovered spaces: 4
Features
- Patio & porch: Deck
- Exterior features: Deck, Pool - Inground
- Has private pool: Yes
- Pool features: In Ground
- Waterfront features: Ocean, 3/10 to 1/2 Mile To Beach, Beach Ownership(Public)
Lot
- Size: 0.40 Acres
Details
- Parcel number: M:0013 B:201D L:
- Zoning: R10
Construction
Type & style
- Home type: SingleFamily
- Architectural style: Cape
- Property subtype: Single Family Residence
Materials
- Frame
- Foundation: Concrete Perimeter
- Roof: Shingle
Condition
- Year built: 1970
Utilities & green energy
- Electric: Circuit Breakers
- Sewer: Public Sewer
- Water: Public
- Utilities for property: for Gas Range, for Electric Dryer, Washer Hookup
Community & neighborhood
Community
- Community features: Public Transportation, Shopping, Pool, Park, Walk/Jog Trails, Golf, Medical Facility, Conservation Area, Highway Access, House of Worship, Marina, Private School, Public School, T-Station, University
Location
- Region: Beverly
Price history
| Date | Event | Price |
|---|---|---|
| 7/16/2024 | Sold | $1,490,000-0.7%$506/sqft |
Source: MLS PIN #73254713 | ||
| 6/25/2024 | Contingent | $1,500,000$510/sqft |
Source: MLS PIN #73254713 | ||
| 6/19/2024 | Listed for sale | $1,500,000$510/sqft |
Source: MLS PIN #73254713 | ||
Public tax history
| Year | Property taxes | Tax assessment |
|---|---|---|
| 2025 | $12,400 +3.5% | $1,128,300 +5.8% |
| 2024 | $11,976 +1.2% | $1,066,400 +1.5% |
| 2023 | $11,830 | $1,050,600 |
Find assessor info on the county website
Neighborhood: 01915
Nearby schools
GreatSchools rating
- 5/10Cove Elementary SchoolGrades: K-4Distance: 0.5 mi
- 4/10Briscoe Middle SchoolGrades: 5-8Distance: 1.9 mi
- 5/10Beverly High SchoolGrades: 9-12Distance: 1.6 mi
Get a cash offer in 3 minutes
Find out how much your home could sell for in as little as 3 minutes with a no-obligation cash offer.
Estimated market value
$1,535,100
Get a cash offer in 3 minutes
Find out how much your home could sell for in as little as 3 minutes with a no-obligation cash offer.
Estimated market value
$1,535,100


