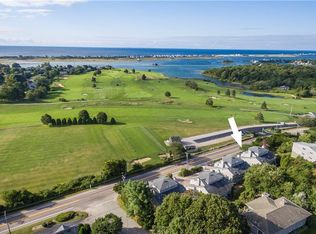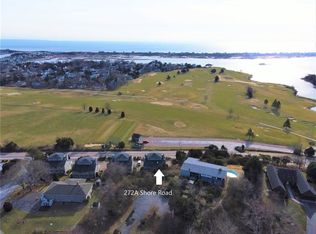Sold for $1,100,000 on 12/15/23
$1,100,000
4 Belle Rose Dr, Westerly, RI 02891
4beds
3,212sqft
Single Family Residence
Built in 1960
0.36 Acres Lot
$1,265,400 Zestimate®
$342/sqft
$4,375 Estimated rent
Home value
$1,265,400
$1.18M - $1.38M
$4,375/mo
Zestimate® history
Loading...
Owner options
Explore your selling options
What's special
This beautifully updated and completely renovated ranch with four bedrooms including a Guest Suite is an ideal primary, second, or vacation home. Turnkey, located on a quiet cul-de-sac, and with park-like landscaping, its 3200 sq. ft. of finished space allows for large gatherings and celebrations. Enjoy multiple decks and spectacular golf course, salt pond, and ocean views as the home sits just a few minutes from your choice of beaches and everything that South County has to offer. Interior highlights include a modern kitchen, home office, reading/media room, and Primary and Guest suites each with a full bath. Other amenities include ceramic tile, hardwood, and bamboo floors, lots of storage space, custom shelving in closets, central air, central vac, multiple heat options, fully insulated and heated two-car garage, main level laundry, two sheds, and lawn sprinkler. Will consider selling furnished. This is a must-see!
Zillow last checked: 8 hours ago
Listing updated: December 15, 2023 at 06:30pm
Listed by:
Stuart Marvin 860-839-3152,
BHHS New England Properties
Bought with:
Christina Rescia, REB.0016454
William Raveis Inspire
Source: StateWide MLS RI,MLS#: 1342609
Facts & features
Interior
Bedrooms & bathrooms
- Bedrooms: 4
- Bathrooms: 4
- Full bathrooms: 3
- 1/2 bathrooms: 1
Bathroom
- Features: Bath w Tub, Bath w Shower Stall, Bath w Tub & Shower
Heating
- Oil, Other Fuel, Baseboard, Forced Water, Heat Pump, Other, Zoned
Cooling
- Central Air, Ductless
Appliances
- Included: Dishwasher, Dryer, Exhaust Fan, Disposal, Microwave, Oven/Range, Refrigerator, Washer
Features
- Wall (Dry Wall), Wall (Plaster), Stairs, Plumbing (Mixed), Insulation (Ceiling), Insulation (Floors), Insulation (Walls), Ceiling Fan(s), Central Vacuum
- Flooring: Ceramic Tile, Hardwood, Other, Carpet
- Doors: Storm Door(s)
- Windows: Insulated Windows
- Basement: Full,Interior and Exterior,Partially Finished,Bath/Stubbed,Bedroom(s),Family Room,Office,Playroom,Storage Space,Utility,Workout Room
- Number of fireplaces: 2
- Fireplace features: Brick, Stone
Interior area
- Total structure area: 1,884
- Total interior livable area: 3,212 sqft
- Finished area above ground: 1,884
- Finished area below ground: 1,328
Property
Parking
- Total spaces: 8
- Parking features: Carport, Garage Door Opener, Integral, Driveway
- Attached garage spaces: 2
- Has carport: Yes
- Has uncovered spaces: Yes
Features
- Patio & porch: Deck, Patio
- Exterior features: Balcony
- Has view: Yes
- View description: Water
- Has water view: Yes
- Water view: Water
- Waterfront features: Walk to Salt Water
Lot
- Size: 0.36 Acres
- Features: Corner Lot, Cul-De-Sac, Sprinklers
Details
- Additional structures: Outbuilding
- Foundation area: 2204
- Parcel number: WESTM131B38
- Zoning: R6
- Special conditions: Conventional/Market Value
- Other equipment: Cable TV, Fuel Tank(s)
Construction
Type & style
- Home type: SingleFamily
- Architectural style: Ranch
- Property subtype: Single Family Residence
Materials
- Dry Wall, Plaster, Vinyl Siding
- Foundation: Concrete Perimeter
Condition
- New construction: No
- Year built: 1960
Utilities & green energy
- Electric: 3 Phase, 200+ Amp Service
- Sewer: Cesspool
- Water: Municipal
- Utilities for property: Water Connected
Community & neighborhood
Community
- Community features: Golf, Hospital, Marina, Public School, Railroad, Recreational Facilities, Restaurants, Near Shopping, Near Swimming, Tennis
Location
- Region: Westerly
- Subdivision: Misquamicut / Dunn's Corner
Price history
| Date | Event | Price |
|---|---|---|
| 12/15/2023 | Sold | $1,100,000-7.9%$342/sqft |
Source: | ||
| 11/10/2023 | Pending sale | $1,195,000$372/sqft |
Source: | ||
| 11/3/2023 | Contingent | $1,195,000$372/sqft |
Source: | ||
| 9/7/2023 | Price change | $1,195,000-10.8%$372/sqft |
Source: | ||
| 8/25/2023 | Listed for sale | $1,340,000+222.9%$417/sqft |
Source: | ||
Public tax history
| Year | Property taxes | Tax assessment |
|---|---|---|
| 2025 | $7,153 -4.5% | $1,006,000 +31.8% |
| 2024 | $7,489 +36.1% | $763,400 +32.6% |
| 2023 | $5,503 | $575,600 |
Find assessor info on the county website
Neighborhood: 02891
Nearby schools
GreatSchools rating
- 6/10Dunn's Corners SchoolGrades: K-4Distance: 0.4 mi
- 6/10Westerly Middle SchoolGrades: 5-8Distance: 0.8 mi
- 6/10Westerly High SchoolGrades: 9-12Distance: 3.3 mi

Get pre-qualified for a loan
At Zillow Home Loans, we can pre-qualify you in as little as 5 minutes with no impact to your credit score.An equal housing lender. NMLS #10287.
Sell for more on Zillow
Get a free Zillow Showcase℠ listing and you could sell for .
$1,265,400
2% more+ $25,308
With Zillow Showcase(estimated)
$1,290,708
