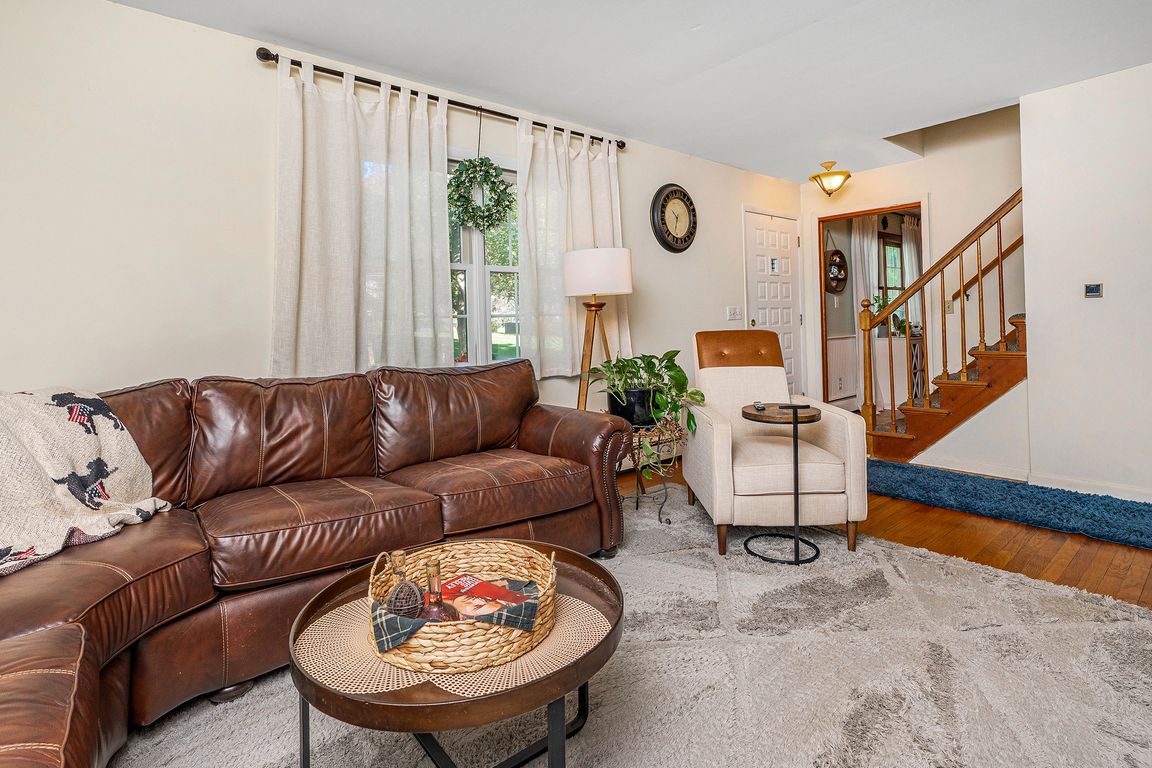
Pending
$375,000
4beds
1,596sqft
4 Bellwood Lane, Castleton, NY 12033
4beds
1,596sqft
Single family residence, residential
Built in 1966
0.46 Acres
2 Garage spaces
$235 price/sqft
What's special
Cozy wood-burning fireplaceFinished walkout basementNatural lightFirst-floor bedroomAbove-ground poolBeautiful screened-in porchPeaceful dead-end street
Welcome to this charming Cape Cod retreat tucked away on a peaceful dead-end street, abutting the scenic Olde Post Road Golf Club and located within the highly rated East Greenbush School District. This warm and inviting 4-bedroom, 3-bath home offers the perfect blend of comfort, character, and convenience. The open kitchen and ...
- 49 days |
- 125 |
- 2 |
Likely to sell faster than
Source: Global MLS,MLS#: 202528222
Travel times
Living Room
Kitchen
Primary Bedroom
Zillow last checked: 8 hours ago
Listing updated: October 28, 2025 at 07:19am
Listing by:
Howard Hanna Capital Inc 518-286-1000,
James A McClenaghan 518-573-7284
Source: Global MLS,MLS#: 202528222
Facts & features
Interior
Bedrooms & bathrooms
- Bedrooms: 4
- Bathrooms: 3
- Full bathrooms: 3
Primary bedroom
- Level: Second
Bedroom
- Level: First
Bedroom
- Level: Second
Bedroom
- Level: Second
Full bathroom
- Level: First
Full bathroom
- Level: Second
Full bathroom
- Level: Basement
Den
- Level: First
Dining room
- Level: First
Entry
- Level: First
Family room
- Level: Basement
Living room
- Level: First
Other
- Level: Basement
Heating
- Baseboard, Hot Water, Natural Gas
Cooling
- None
Appliances
- Included: Dishwasher, Gas Water Heater, Range, Refrigerator, Washer/Dryer
- Laundry: Electric Dryer Hookup, In Basement, Washer Hookup
Features
- High Speed Internet, Ceiling Fan(s), Radon System, Ceramic Tile Bath, Chair Rail
- Flooring: Other, Ceramic Tile, Hardwood
- Doors: Sliding Doors
- Windows: Blinds, Curtain Rods, Double Pane Windows
- Basement: Bath/Stubbed,Exterior Entry,Finished,Full,Heated,Interior Entry,Walk-Out Access
- Number of fireplaces: 1
- Fireplace features: Dining Room, Wood Burning
Interior area
- Total structure area: 1,596
- Total interior livable area: 1,596 sqft
- Finished area above ground: 1,596
- Finished area below ground: 830
Video & virtual tour
Property
Parking
- Total spaces: 2
- Parking features: Paved, Attached, Garage Door Opener, Driveway
- Garage spaces: 2
- Has uncovered spaces: Yes
Features
- Entry location: First
- Patio & porch: Rear Porch, Screened
- Pool features: Above Ground
- Fencing: Back Yard,Chain Link
Lot
- Size: 0.46 Acres
- Features: Level, Road Frontage, Sloped
Details
- Additional structures: Shed(s)
- Parcel number: 384489 189.1817
- Zoning description: Single Residence
- Special conditions: Standard
Construction
Type & style
- Home type: SingleFamily
- Architectural style: Cape Cod
- Property subtype: Single Family Residence, Residential
Materials
- Vinyl Siding
- Foundation: Block
- Roof: Asphalt
Condition
- New construction: No
- Year built: 1966
Utilities & green energy
- Electric: 150 Amp Service
- Sewer: Septic Tank
- Utilities for property: Cable Connected
Community & HOA
Community
- Security: Smoke Detector(s), Carbon Monoxide Detector(s)
HOA
- Has HOA: No
Location
- Region: Castleton
Financial & listing details
- Price per square foot: $235/sqft
- Tax assessed value: $322,769
- Annual tax amount: $6,057
- Date on market: 10/22/2025
- Listing terms: Cash