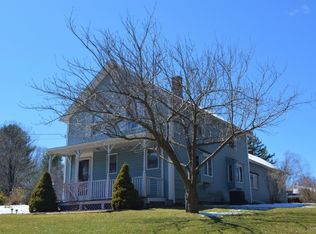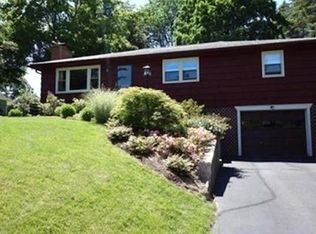Sold for $392,000 on 06/21/23
$392,000
4 Bernie Ave, Easthampton, MA 01027
3beds
1,066sqft
Single Family Residence
Built in 1966
0.26 Acres Lot
$431,500 Zestimate®
$368/sqft
$2,083 Estimated rent
Home value
$431,500
$410,000 - $453,000
$2,083/mo
Zestimate® history
Loading...
Owner options
Explore your selling options
What's special
You will instantly fall in love with this wonderful ranch style home! Just about everything here is new, designed with style and the latest finishes! The main floor has hardwood floors throughout...brand new granite and stainless steel kitchen with subway tile back splash...adjacent dining area with sliders to back deck...large livingroom with a giant picture window boasting gorgeous mountain views...brand new tiled bath that will make you feel like being in a spa. Downstairs has a workshop room, another storage room, and a family room for extra entertaining and living space. The 2 car garage will easily fit your vehicles and yard tools also. Outside you will find, in addition to the deck, a patio and landscaping with mature and new shrubs. Rush to this perfect home in a wonderful neighborhood, so close to town where shops and restaurants abound, also close to 91 for easy commutes.
Zillow last checked: 8 hours ago
Listing updated: June 22, 2023 at 06:13am
Listed by:
Kempf-Vanderburgh Realty Consultants 413-297-5200,
Kempf-Vanderburgh Realty Consultants, Inc. 413-200-2353,
Alice Kempf 413-297-5200
Bought with:
Kate Hogan
Brick & Mortar
Source: MLS PIN,MLS#: 73096555
Facts & features
Interior
Bedrooms & bathrooms
- Bedrooms: 3
- Bathrooms: 1
- Full bathrooms: 1
Primary bedroom
- Level: First
Bedroom 2
- Level: First
Bedroom 3
- Level: First
Primary bathroom
- Features: No
Bathroom 1
- Features: Bathroom - Tiled With Tub & Shower, Flooring - Stone/Ceramic Tile, Countertops - Stone/Granite/Solid, Remodeled, Crown Molding
- Level: First
Family room
- Level: Basement
Kitchen
- Features: Flooring - Hardwood, Dining Area, Countertops - Stone/Granite/Solid, Cabinets - Upgraded, Remodeled
- Level: First
Living room
- Features: Flooring - Hardwood, Remodeled
- Level: First
Heating
- Baseboard, Oil
Cooling
- None
Appliances
- Laundry: In Basement, Electric Dryer Hookup, Washer Hookup
Features
- Flooring: Tile, Hardwood
- Basement: Full,Partially Finished
- Has fireplace: No
Interior area
- Total structure area: 1,066
- Total interior livable area: 1,066 sqft
Property
Parking
- Total spaces: 8
- Parking features: Detached, Garage Door Opener, Workshop in Garage, Off Street, Paved
- Garage spaces: 2
- Uncovered spaces: 6
Features
- Patio & porch: Deck - Wood, Patio
- Exterior features: Deck - Wood, Patio
Lot
- Size: 0.26 Acres
- Features: Sloped
Details
- Parcel number: M:00175 B:00029 L:00000,3031341
- Zoning: R40
Construction
Type & style
- Home type: SingleFamily
- Architectural style: Ranch
- Property subtype: Single Family Residence
Materials
- Frame
- Foundation: Concrete Perimeter
- Roof: Shingle
Condition
- Year built: 1966
Utilities & green energy
- Electric: Circuit Breakers, 100 Amp Service
- Sewer: Public Sewer
- Water: Public
- Utilities for property: for Electric Range, for Electric Dryer, Washer Hookup, Icemaker Connection
Community & neighborhood
Location
- Region: Easthampton
Price history
| Date | Event | Price |
|---|---|---|
| 6/21/2023 | Sold | $392,000+3.2%$368/sqft |
Source: MLS PIN #73096555 | ||
| 5/21/2023 | Contingent | $379,900$356/sqft |
Source: MLS PIN #73096555 | ||
| 5/15/2023 | Price change | $379,900-3.8%$356/sqft |
Source: MLS PIN #73096555 | ||
| 5/4/2023 | Price change | $394,900-1.3%$370/sqft |
Source: MLS PIN #73096555 | ||
| 4/10/2023 | Listed for sale | $399,900+83.6%$375/sqft |
Source: MLS PIN #73096555 | ||
Public tax history
| Year | Property taxes | Tax assessment |
|---|---|---|
| 2025 | $5,195 +10.1% | $380,000 +9.2% |
| 2024 | $4,719 +48.1% | $348,000 +60% |
| 2023 | $3,186 -11.4% | $217,500 |
Find assessor info on the county website
Neighborhood: 01027
Nearby schools
GreatSchools rating
- 6/10Easthampton High SchoolGrades: 9-12Distance: 1.7 mi

Get pre-qualified for a loan
At Zillow Home Loans, we can pre-qualify you in as little as 5 minutes with no impact to your credit score.An equal housing lender. NMLS #10287.
Sell for more on Zillow
Get a free Zillow Showcase℠ listing and you could sell for .
$431,500
2% more+ $8,630
With Zillow Showcase(estimated)
$440,130
