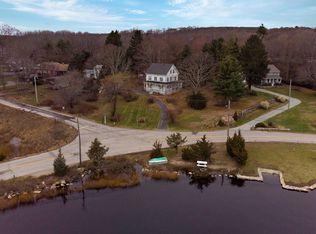Sold for $500,000
$500,000
4 Bindloss Road, Groton, CT 06355
3beds
1,728sqft
Single Family Residence
Built in 1857
0.93 Acres Lot
$-- Zestimate®
$289/sqft
$2,589 Estimated rent
Home value
Not available
Estimated sales range
Not available
$2,589/mo
Zestimate® history
Loading...
Owner options
Explore your selling options
What's special
Stunning 1857 historic Victorian-era home on a hilltop overlooking the Mystic River and the Mystic Seaport beyond. Also includes a small parcel across Bindloss abutting conservation land and fronting a pond which connects via culvert to the Mystic River. This special project awaits your vision, architect and builder. Located at the corner of Bindloss & River Rd on the Groton side of Mystic. A rare combination of village charm on nearly an acre of land with a sweeping circular driveway and two outbuildings. Passed down in the Bindloss family from 1857 until 1956, at which time it was purchased by a local artist and his wife as their home, art studio and gallery. Extensive repairs and renovations are needed. The bones are incredible - this is not a tear down. Interior has high ceilings, large windows, large rooms and will be a gracious jewel once restored to it's former elegance. House needs new mechanicals, appliances and most likely well and septic upgrades. Complete gut renovation required - value is in the land, location and historic structure. Construction loan or cash only. Please do not walk the property without your buyers' broker and the listing broker. Property is offered AS IS.
Zillow last checked: 8 hours ago
Listing updated: October 21, 2025 at 11:15am
Listed by:
Pam Johnstone 860-857-6684,
PJ Residential, PLLC 860-857-6684
Bought with:
Thomas Switz, REB.0757584
Switz Real Estate Associates
Source: Smart MLS,MLS#: 24108326
Facts & features
Interior
Bedrooms & bathrooms
- Bedrooms: 3
- Bathrooms: 2
- Full bathrooms: 2
Primary bedroom
- Level: Upper
- Area: 184 Square Feet
- Dimensions: 11.5 x 16
Bedroom
- Level: Upper
- Area: 192 Square Feet
- Dimensions: 12 x 16
Bedroom
- Level: Upper
- Area: 118.25 Square Feet
- Dimensions: 11 x 10.75
Bathroom
- Level: Main
- Area: 48.75 Square Feet
- Dimensions: 6.5 x 7.5
Bathroom
- Level: Upper
- Area: 88 Square Feet
- Dimensions: 8 x 11
Den
- Level: Main
- Area: 99 Square Feet
- Dimensions: 9 x 11
Dining room
- Level: Main
- Area: 192 Square Feet
- Dimensions: 16 x 12
Kitchen
- Level: Main
- Area: 143 Square Feet
- Dimensions: 11 x 13
Living room
- Level: Main
- Area: 176 Square Feet
- Dimensions: 11 x 16
Office
- Level: Other
- Area: 180.5 Square Feet
- Dimensions: 9.5 x 19
Study
- Level: Upper
- Area: 96.25 Square Feet
- Dimensions: 8.75 x 11
Heating
- None
Cooling
- None
Appliances
- Included: None, No Hot Water
Features
- Basement: Full,Unfinished,Interior Entry
- Attic: Storage,Walk-up
- Has fireplace: No
Interior area
- Total structure area: 1,728
- Total interior livable area: 1,728 sqft
- Finished area above ground: 1,728
Property
Parking
- Parking features: None
Features
- Patio & porch: Wrap Around
- Exterior features: Underground Sprinkler
- Has view: Yes
- View description: Water
- Has water view: Yes
- Water view: Water
- Waterfront features: Waterfront, Pond, Walk to Water
Lot
- Size: 0.93 Acres
- Features: Wooded, Sloped, In Flood Zone
Details
- Additional structures: Shed(s)
- Parcel number: 2696403
- Zoning: RS-20
Construction
Type & style
- Home type: SingleFamily
- Architectural style: Antique
- Property subtype: Single Family Residence
Materials
- Clapboard
- Foundation: Masonry
- Roof: Asphalt
Condition
- New construction: No
- Year built: 1857
Utilities & green energy
- Sewer: Septic Tank
- Water: Well
Community & neighborhood
Community
- Community features: Library, Park, Shopping/Mall
Location
- Region: Mystic
- Subdivision: West Mystic
Price history
| Date | Event | Price |
|---|---|---|
| 10/20/2025 | Sold | $500,000-28.1%$289/sqft |
Source: | ||
| 9/19/2025 | Pending sale | $695,000$402/sqft |
Source: | ||
| 8/17/2025 | Price change | $695,000-22.3%$402/sqft |
Source: | ||
| 7/11/2025 | Listed for sale | $895,000$518/sqft |
Source: | ||
Public tax history
Tax history is unavailable.
Neighborhood: 06355
Nearby schools
GreatSchools rating
- 7/10Northeast Academy Elementary SchoolGrades: K-5Distance: 1.1 mi
- 5/10Groton Middle SchoolGrades: 6-8Distance: 2.8 mi
- 5/10Fitch Senior High SchoolGrades: 9-12Distance: 3 mi
Schools provided by the listing agent
- High: Fitch Senior
Source: Smart MLS. This data may not be complete. We recommend contacting the local school district to confirm school assignments for this home.
Get pre-qualified for a loan
At Zillow Home Loans, we can pre-qualify you in as little as 5 minutes with no impact to your credit score.An equal housing lender. NMLS #10287.
