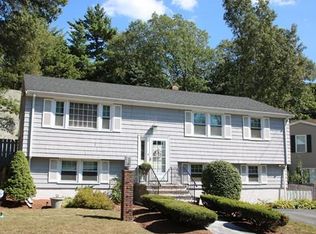Sold for $928,000
$928,000
4 Bisbee Rd, Saugus, MA 01906
4beds
1,912sqft
Single Family Residence
Built in 2011
0.26 Acres Lot
$934,200 Zestimate®
$485/sqft
$4,433 Estimated rent
Home value
$934,200
$859,000 - $1.01M
$4,433/mo
Zestimate® history
Loading...
Owner options
Explore your selling options
What's special
YOUNG Colonial you have been waiting for!!! Enter through the front door where you will meet bright living room with recess lights, fireplace, and hardwood floors, adjacent to the living room is the large eat in kitchen with granite countertops, stainless steel appliances, half-bath, with laundry room, and dining room which currently is being used as one of the playrooms. Walk up the stairs you will find a generous primary suite, with walk-in closet, and full bathroom, three more bedrooms and full bathroom complete second level. If all this wasn't enough the basement has been finished for you to use for your enjoyment. The backyard is fully fenced in with a patio and deck area with swing set and storage shed and time to enjoy this for summer. Two-car garage, security system, sprinkler system, tankless water heater and young systems. Close proximity to Route 1, shopping and restaurants.
Zillow last checked: 8 hours ago
Listing updated: July 08, 2024 at 11:14am
Listed by:
Katie Billingsley 617-823-9358,
Century 21 North East 781-730-3977
Bought with:
John and Maria Reilly
JMR Real Estate Group LLC
Source: MLS PIN,MLS#: 73244745
Facts & features
Interior
Bedrooms & bathrooms
- Bedrooms: 4
- Bathrooms: 3
- Full bathrooms: 2
- 1/2 bathrooms: 1
Primary bedroom
- Features: Bathroom - Half, Closet, Flooring - Wall to Wall Carpet
- Level: Second
Bedroom 2
- Features: Ceiling Fan(s), Closet, Flooring - Wall to Wall Carpet
- Level: Second
Bedroom 3
- Features: Ceiling Fan(s), Closet, Flooring - Wall to Wall Carpet
- Level: Second
Bedroom 4
- Features: Closet, Flooring - Wall to Wall Carpet
- Level: Second
Bathroom 1
- Features: Bathroom - Half, Flooring - Stone/Ceramic Tile
- Level: First
Bathroom 2
- Features: Bathroom - Full
- Level: Second
Bathroom 3
- Features: Bathroom - Full
- Level: Second
Dining room
- Features: Ceiling Fan(s), Flooring - Hardwood, Recessed Lighting
- Level: First
Family room
- Features: Flooring - Vinyl, Recessed Lighting
- Level: Basement
Kitchen
- Features: Flooring - Hardwood, Countertops - Stone/Granite/Solid, Recessed Lighting, Stainless Steel Appliances
- Level: First
Living room
- Features: Ceiling Fan(s), Flooring - Hardwood, Recessed Lighting
- Level: First
Heating
- Central, Forced Air, Natural Gas
Cooling
- Central Air
Appliances
- Included: Tankless Water Heater, Range, Dishwasher, Disposal, Microwave, Refrigerator, Washer, Dryer
- Laundry: First Floor
Features
- Flooring: Wood, Tile, Vinyl, Carpet
- Windows: Storm Window(s), Screens
- Basement: Partially Finished
- Number of fireplaces: 1
- Fireplace features: Living Room
Interior area
- Total structure area: 1,912
- Total interior livable area: 1,912 sqft
Property
Parking
- Total spaces: 4
- Parking features: Attached, Garage Door Opener, Paved Drive, Off Street, Paved
- Attached garage spaces: 2
- Uncovered spaces: 2
Features
- Patio & porch: Patio
- Exterior features: Patio, Rain Gutters, Storage, Professional Landscaping, Sprinkler System, Screens, Fenced Yard
- Fencing: Fenced
Lot
- Size: 0.26 Acres
Details
- Parcel number: 3144187
- Zoning: NA
Construction
Type & style
- Home type: SingleFamily
- Architectural style: Colonial
- Property subtype: Single Family Residence
Materials
- Frame
- Foundation: Concrete Perimeter
- Roof: Shingle
Condition
- Year built: 2011
Utilities & green energy
- Electric: Circuit Breakers, 200+ Amp Service
- Sewer: Public Sewer
- Water: Public
- Utilities for property: for Electric Range
Green energy
- Energy efficient items: Thermostat
Community & neighborhood
Security
- Security features: Security System
Community
- Community features: Shopping, Park, Laundromat, Highway Access, House of Worship, Public School
Location
- Region: Saugus
Other
Other facts
- Listing terms: Contract
Price history
| Date | Event | Price |
|---|---|---|
| 7/8/2024 | Sold | $928,000+6.7%$485/sqft |
Source: MLS PIN #73244745 Report a problem | ||
| 6/5/2024 | Contingent | $869,900$455/sqft |
Source: MLS PIN #73244745 Report a problem | ||
| 5/30/2024 | Listed for sale | $869,900+93.3%$455/sqft |
Source: MLS PIN #73244745 Report a problem | ||
| 4/14/2015 | Sold | $450,000$235/sqft |
Source: Public Record Report a problem | ||
Public tax history
| Year | Property taxes | Tax assessment |
|---|---|---|
| 2025 | $7,838 +2.5% | $733,900 +2.3% |
| 2024 | $7,644 +3.7% | $717,700 +9.6% |
| 2023 | $7,371 | $654,600 |
Find assessor info on the county website
Neighborhood: 01906
Nearby schools
GreatSchools rating
- NAVeterans Early Learning CenterGrades: PK-1Distance: 0.8 mi
- 3/10Belmonte Saugus Middle SchoolGrades: 6-8Distance: 1.3 mi
- 3/10Saugus High SchoolGrades: 9-12Distance: 1.2 mi
Get a cash offer in 3 minutes
Find out how much your home could sell for in as little as 3 minutes with a no-obligation cash offer.
Estimated market value$934,200
Get a cash offer in 3 minutes
Find out how much your home could sell for in as little as 3 minutes with a no-obligation cash offer.
Estimated market value
$934,200
