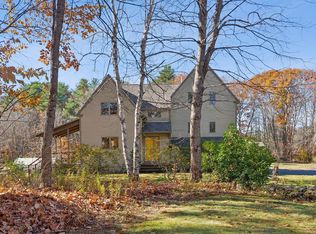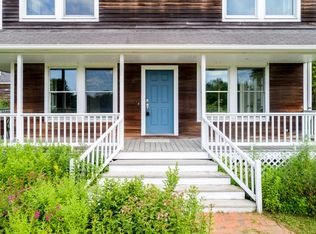Closed
$937,000
4 Bishop Farm Road, Freeport, ME 04032
3beds
1,856sqft
Single Family Residence
Built in 1989
2.5 Acres Lot
$981,700 Zestimate®
$505/sqft
$3,511 Estimated rent
Home value
$981,700
$893,000 - $1.07M
$3,511/mo
Zestimate® history
Loading...
Owner options
Explore your selling options
What's special
Tucked away in a quiet, peaceful neighborhood just minutes from the center of Freeport, you will find this delightful cottage-style home. The graceful curves of the driveway lead you toward this house, which is perfectly situated to take full advantage of its natural setting. Mature trees, ''wilding'' gardens designed to attract and shelter bees and pollinators, and an undulating yard that creates vistas from every window add to the experience. The interior mirrors the exterior in that broad windows with southern exposure brighten the oversized kitchen with its thoughtful and extensive storage. A brick hearth with both a fireplace and a wood stove anchors the open floor plan and provides both a warm ambiance and an efficient alternate heat source. The great room ceiling soars, and large windows take in the views of the seasons and the light year-round. Just off the great room is an expansive deck perfect for entertaining, dining, and birdwatching. Also on the first level is a primary suite with a thoughtfully designed zero-threshold shower. Behind the kitchen is another bedroom, currently utilized as a den and home office space with an ensuite bath and laundry area. Upstairs, you will find another expansive bedroom and sitting area that can also serve multiple uses, and a private, oversized bathroom with skylights. This space is perfect for visiting guests and could accommodate more than one bed or be used as a media room, gym, or even a studio. Newer and highly efficient boiler as well as a whole house generator. Storage is plentiful with a large unfinished basement and another generous space over the garage.
Zillow last checked: 8 hours ago
Listing updated: December 09, 2024 at 11:09am
Listed by:
Keller Williams Realty 207-650-6176
Bought with:
Town & Shore Real Estate
Source: Maine Listings,MLS#: 1603700
Facts & features
Interior
Bedrooms & bathrooms
- Bedrooms: 3
- Bathrooms: 3
- Full bathrooms: 3
Bedroom 1
- Level: First
Bedroom 2
- Level: First
Bedroom 3
- Level: Second
Dining room
- Level: First
Kitchen
- Level: First
Living room
- Level: First
Heating
- Hot Water
Cooling
- None
Features
- Flooring: Carpet, Tile, Wood
- Basement: Bulkhead,Interior Entry,Full,Unfinished
- Number of fireplaces: 1
Interior area
- Total structure area: 1,856
- Total interior livable area: 1,856 sqft
- Finished area above ground: 1,856
- Finished area below ground: 0
Property
Parking
- Total spaces: 2
- Parking features: Paved, 1 - 4 Spaces
- Attached garage spaces: 2
Lot
- Size: 2.50 Acres
- Features: Near Town, Neighborhood, Level, Open Lot, Wooded
Details
- Parcel number: FPRTM21B77L4U0
- Zoning: Rural Residential
Construction
Type & style
- Home type: SingleFamily
- Architectural style: Cape Cod
- Property subtype: Single Family Residence
Materials
- Wood Frame, Wood Siding
- Roof: Shingle
Condition
- Year built: 1989
Utilities & green energy
- Electric: Circuit Breakers
- Sewer: Private Sewer
- Water: Private
Community & neighborhood
Location
- Region: Freeport
- Subdivision: Bishop Farm
HOA & financial
HOA
- Has HOA: Yes
- HOA fee: $500 annually
Other
Other facts
- Road surface type: Paved
Price history
| Date | Event | Price |
|---|---|---|
| 12/6/2024 | Sold | $937,000+21.7%$505/sqft |
Source: | ||
| 12/2/2024 | Pending sale | $770,000$415/sqft |
Source: | ||
| 10/4/2024 | Contingent | $770,000$415/sqft |
Source: | ||
| 9/25/2024 | Listed for sale | $770,000+105.3%$415/sqft |
Source: | ||
| 11/30/2017 | Sold | $375,000+27.5%$202/sqft |
Source: | ||
Public tax history
| Year | Property taxes | Tax assessment |
|---|---|---|
| 2024 | $6,895 +10.1% | $516,500 +13.4% |
| 2023 | $6,262 +4.5% | $455,400 +3.7% |
| 2022 | $5,995 +2.3% | $439,200 |
Find assessor info on the county website
Neighborhood: 04032
Nearby schools
GreatSchools rating
- NAMorse Street SchoolGrades: PK-2Distance: 2 mi
- 10/10Freeport Middle SchoolGrades: 6-8Distance: 1.8 mi
- 9/10Freeport High SchoolGrades: 9-12Distance: 2 mi
Get pre-qualified for a loan
At Zillow Home Loans, we can pre-qualify you in as little as 5 minutes with no impact to your credit score.An equal housing lender. NMLS #10287.
Sell with ease on Zillow
Get a Zillow Showcase℠ listing at no additional cost and you could sell for —faster.
$981,700
2% more+$19,634
With Zillow Showcase(estimated)$1,001,334

