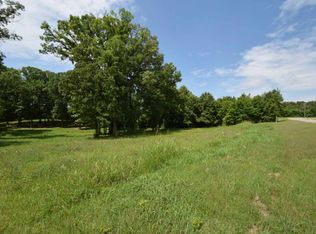Sold for $495,000
$495,000
4 Bobbitt Rd, Medina, TN 38355
3beds
2,700sqft
Single Family Residence
Built in 1997
7.7 Acres Lot
$494,700 Zestimate®
$183/sqft
$2,325 Estimated rent
Home value
$494,700
Estimated sales range
Not available
$2,325/mo
Zestimate® history
Loading...
Owner options
Explore your selling options
What's special
This beautiful home situated on 7.7 acres in the South Gibson Co. school district is a rare find. New paint on the walls and ceilings adorn each room along with new flooring throughout most of the home, adds to the refreshing feel of this home. Outside you have a workshop/garage, an outbuilding and a large yard including a pond. This property has so much to offer and the possibilities are endless.
Zillow last checked: 8 hours ago
Listing updated: June 03, 2025 at 09:50am
Listed by:
Alicia B Owens,
Heritage Real Estate, Inc
Bought with:
Lisa Ballinger, 331923
Total Realty Source
Source: CWTAR,MLS#: 2500665
Facts & features
Interior
Bedrooms & bathrooms
- Bedrooms: 3
- Bathrooms: 3
- Full bathrooms: 2
- 1/2 bathrooms: 1
- Main level bathrooms: 1
Primary bedroom
- Level: Upper
- Area: 221
- Dimensions: 13.0 x 17.0
Bedroom
- Level: Upper
- Area: 169
- Dimensions: 13.0 x 13.0
Bedroom
- Level: Upper
- Area: 288
- Dimensions: 16.0 x 18.0
Den
- Level: Main
- Area: 416
- Dimensions: 26.0 x 16.0
Dining room
- Level: Main
- Area: 169
- Dimensions: 13.0 x 13.0
Kitchen
- Level: Main
- Area: 352
- Dimensions: 22.0 x 16.0
Living room
- Level: Main
- Area: 169
- Dimensions: 13.0 x 13.0
Cooling
- Ceiling Fan(s), Central Air
Appliances
- Included: Built-In Electric Oven, Dishwasher, Electric Cooktop, Electric Range, Refrigerator, Water Heater
- Laundry: Electric Dryer Hookup, Laundry Room, Main Level, Washer Hookup
Features
- Ceiling Fan(s), Eat-in Kitchen, Walk-In Closet(s)
- Flooring: Carpet, Hardwood, Laminate
- Has fireplace: Yes
- Fireplace features: Gas Log
Interior area
- Total interior livable area: 2,700 sqft
Property
Parking
- Total spaces: 5
- Parking features: Asphalt, Garage Door Opener, Garage Faces Side, Open
- Attached garage spaces: 3
- Uncovered spaces: 2
Features
- Levels: Two
- Patio & porch: Covered, Front Porch, Rear Porch
- Fencing: Partial
Lot
- Size: 7.70 Acres
- Dimensions: 7.7
Details
- Additional structures: Workshop
- Parcel number: 158 023.07
- Special conditions: Standard
- Other equipment: Call Listing Agent
Construction
Type & style
- Home type: SingleFamily
- Property subtype: Single Family Residence
Materials
- Vinyl Siding
- Roof: Metal
Condition
- false
- New construction: No
- Year built: 1997
Utilities & green energy
- Sewer: Public Sewer
- Water: Public
- Utilities for property: Cable Available, Natural Gas Available, Sewer Available, Water Connected
Community & neighborhood
Location
- Region: Medina
- Subdivision: None
Other
Other facts
- Road surface type: Asphalt
Price history
| Date | Event | Price |
|---|---|---|
| 6/3/2025 | Sold | $495,000$183/sqft |
Source: | ||
| 4/25/2025 | Pending sale | $495,000$183/sqft |
Source: | ||
| 4/21/2025 | Price change | $495,000-3.9%$183/sqft |
Source: | ||
| 2/18/2025 | Listed for sale | $515,000+30.3%$191/sqft |
Source: | ||
| 9/16/2022 | Sold | $395,275-10.2%$146/sqft |
Source: Public Record Report a problem | ||
Public tax history
| Year | Property taxes | Tax assessment |
|---|---|---|
| 2025 | $2,130 | $99,250 |
| 2024 | $2,130 +0% | $99,250 +45% |
| 2023 | $2,130 +20.3% | $68,425 +17.6% |
Find assessor info on the county website
Neighborhood: 38355
Nearby schools
GreatSchools rating
- 7/10South Gibson County Middle SchoolGrades: 5-8Distance: 2.2 mi
- 7/10South Gibson County High SchoolGrades: 9-12Distance: 2.5 mi
- 10/10Medina Elementary SchoolGrades: PK-4Distance: 2.5 mi
Schools provided by the listing agent
- District: Gibson County Special District
Source: CWTAR. This data may not be complete. We recommend contacting the local school district to confirm school assignments for this home.
Get pre-qualified for a loan
At Zillow Home Loans, we can pre-qualify you in as little as 5 minutes with no impact to your credit score.An equal housing lender. NMLS #10287.
