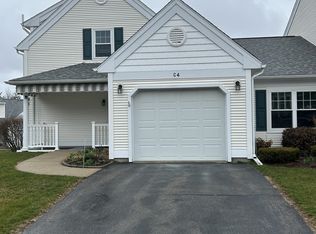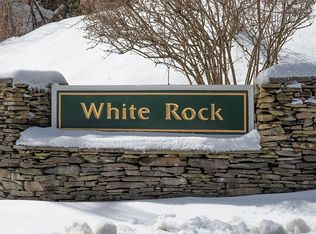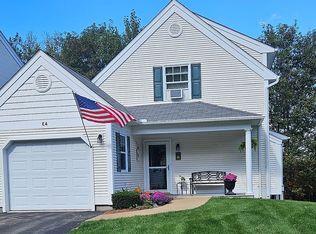Closed
Listed by:
Candace Grocott,
Keller Williams Realty-Metropolitan 603-232-8282
Bought with: REAL Broker NH, LLC
$435,000
4 Bow Center Road #A-4, Bow, NH 03304
3beds
1,715sqft
Condominium
Built in 2004
-- sqft lot
$441,300 Zestimate®
$254/sqft
$2,833 Estimated rent
Home value
$441,300
$384,000 - $507,000
$2,833/mo
Zestimate® history
Loading...
Owner options
Explore your selling options
What's special
Welcome to 4 Bow Center Road Unit A4, nestled in one of Bow, NH’s most desirable 55+ community at White Rock. This spacious 1,715 sq ft. END UNIT, 3-bedroom, 3-bath condo offers the best of maintenance-free, single-level living in a serene and friendly neighborhood setting. From the moment you enter, you'll feel the comfort of thoughtfully designed spaces. The home boasts plenty of natural sunlight and an inviting sunroom — ideal for peaceful mornings, reading, or entertaining guests. The main level includes a spacious primary suite, additional bedroom, full bath, and an open layout while the second floor has additional ensuite bedroom for weekend visitors. Located just minutes from the highway, you’ll have quick access to the Concord Hospital, entertainment, shopping, dining, and all that Bow and the surrounding areas have to offer. A rare opportunity to own a home that’s both functional and inviting — don’t miss out!
Zillow last checked: 8 hours ago
Listing updated: August 28, 2025 at 09:39am
Listed by:
Candace Grocott,
Keller Williams Realty-Metropolitan 603-232-8282
Bought with:
Shannon K Mounsey
REAL Broker NH, LLC
Source: PrimeMLS,MLS#: 5055771
Facts & features
Interior
Bedrooms & bathrooms
- Bedrooms: 3
- Bathrooms: 3
- Full bathrooms: 1
- 3/4 bathrooms: 2
Heating
- Natural Gas, Baseboard, Hot Water
Cooling
- Wall Unit(s)
Appliances
- Included: Dishwasher, Dryer, Electric Range, Refrigerator, Washer
- Laundry: 1st Floor Laundry
Features
- Living/Dining, Natural Light, Vaulted Ceiling(s)
- Flooring: Carpet, Vinyl
- Has basement: No
Interior area
- Total structure area: 1,715
- Total interior livable area: 1,715 sqft
- Finished area above ground: 1,715
- Finished area below ground: 0
Property
Parking
- Total spaces: 2
- Parking features: Paved, Auto Open, Direct Entry, Driveway, Parking Spaces 2, Attached
- Garage spaces: 1
- Has uncovered spaces: Yes
Accessibility
- Accessibility features: 1st Floor 3/4 Bathroom, 1st Floor Bedroom, Paved Parking, 1st Floor Laundry
Features
- Levels: Two
- Stories: 2
- Patio & porch: Covered Porch, Enclosed Porch
Lot
- Features: Condo Development, Landscaped, Sidewalks, Neighborhood
Details
- Zoning description: Residential
Construction
Type & style
- Home type: Condo
- Property subtype: Condominium
Materials
- Wood Frame, Vinyl Siding
- Foundation: Concrete
- Roof: Asphalt Shingle
Condition
- New construction: No
- Year built: 2004
Utilities & green energy
- Electric: Circuit Breakers
- Sewer: Public Sewer
- Utilities for property: Cable, Gas On-Site, Underground Utilities
Community & neighborhood
Security
- Security features: Smoke Detector(s)
Senior living
- Senior community: Yes
Location
- Region: Bow
HOA & financial
Other financial information
- Additional fee information: Fee: $375
Other
Other facts
- Road surface type: Paved
Price history
| Date | Event | Price |
|---|---|---|
| 8/28/2025 | Sold | $435,000$254/sqft |
Source: | ||
| 8/9/2025 | Listed for sale | $435,000$254/sqft |
Source: | ||
Public tax history
Tax history is unavailable.
Neighborhood: 03304
Nearby schools
GreatSchools rating
- 6/10Bow Memorial SchoolGrades: 5-8Distance: 0.2 mi
- 9/10Bow High SchoolGrades: 9-12Distance: 0.5 mi
- 9/10Bow Elementary SchoolGrades: PK-4Distance: 0.3 mi
Schools provided by the listing agent
- District: Bow School District SAU #67
Source: PrimeMLS. This data may not be complete. We recommend contacting the local school district to confirm school assignments for this home.
Get pre-qualified for a loan
At Zillow Home Loans, we can pre-qualify you in as little as 5 minutes with no impact to your credit score.An equal housing lender. NMLS #10287.


