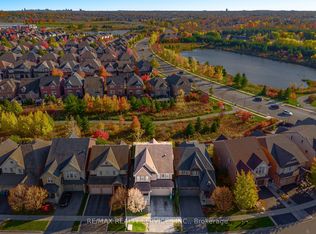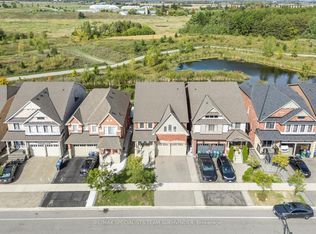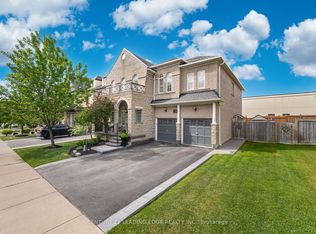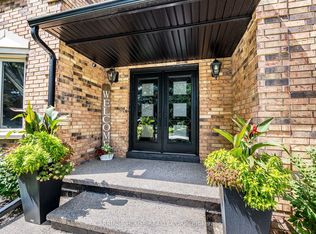4 Brethby St, Caledon, ON L7C 3W2
What's special
- 81 days |
- 15 |
- 0 |
Zillow last checked: 8 hours ago
Listing updated: September 20, 2025 at 08:08am
SUTTON GROUP QUANTUM REALTY INC.
Facts & features
Interior
Bedrooms & bathrooms
- Bedrooms: 5
- Bathrooms: 5
Heating
- Forced Air, Gas
Cooling
- Central Air
Features
- In-Law Capability
- Basement: Finished
- Has fireplace: Yes
- Fireplace features: Natural Gas
Interior area
- Living area range: 2500-3000 null
Video & virtual tour
Property
Parking
- Total spaces: 5
- Parking features: Private Double, Garage Door Opener
- Has garage: Yes
Features
- Stories: 2
- Patio & porch: Deck, Porch
- Pool features: None
Lot
- Size: 5,034.61 Square Feet
- Features: Rectangular Lot
- Topography: Flat
Details
- Additional structures: Fence - Full
- Parcel number: 142355422
Construction
Type & style
- Home type: SingleFamily
- Property subtype: Single Family Residence
Materials
- Brick
- Foundation: Poured Concrete
- Roof: Asphalt Shingle
Utilities & green energy
- Sewer: Sewer
- Water: Water System
Community & HOA
Community
- Security: Alarm System
Location
- Region: Caledon
Financial & listing details
- Tax assessed value: C$700,000
- Annual tax amount: C$6,547
- Date on market: 9/20/2025
By pressing Contact Agent, you agree that the real estate professional identified above may call/text you about your search, which may involve use of automated means and pre-recorded/artificial voices. You don't need to consent as a condition of buying any property, goods, or services. Message/data rates may apply. You also agree to our Terms of Use. Zillow does not endorse any real estate professionals. We may share information about your recent and future site activity with your agent to help them understand what you're looking for in a home.
Price history
Price history
Price history is unavailable.
Public tax history
Public tax history
Tax history is unavailable.Climate risks
Neighborhood: Mayfield West
Nearby schools
GreatSchools rating
No schools nearby
We couldn't find any schools near this home.
- Loading




