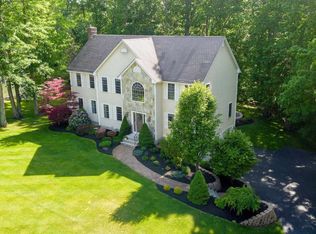Closed
Listed by:
Sara Boucher,
BHHS Verani Windham Cell:603-234-3496
Bought with: BHHS Verani Salem
$1,130,000
4 Butternut Road, Windham, NH 03087
4beds
4,563sqft
Single Family Residence
Built in 2003
0.69 Acres Lot
$1,159,600 Zestimate®
$248/sqft
$5,806 Estimated rent
Home value
$1,159,600
$1.07M - $1.26M
$5,806/mo
Zestimate® history
Loading...
Owner options
Explore your selling options
What's special
Exquisite Colonial located in Fieldstone Woods, on a cul-de-sac. As you step into the grand entrance, you are greeted by a magnificent, curved staircase and gleaming hardwood floors. The remodeled gourmet kitchen is a true culinary masterpiece, with top-of-the-line appliances and a generously sized quartz-topped center island that is every chef's dream. The kitchen seamlessly transitions into the vaulted great room, where abundant natural light and a wood-burning fireplace create a warm and inviting ambiance. Directly accessible from the kitchen, the three-season sunroom offers a delightful space for relaxation and unwinding. The main bedroom suite is a private sanctuary, featuring a vaulted ceiling, a spacious sitting room with doors, and an en-suite bathroom with double sinks and a luxurious jetted tub. All four bedrooms and foyer staircase have new, plush carpeting. The third-floor walk-up bonus room provides a versatile space for various needs. The finished basement, complete with a full bath and ample storage, offers additional living and recreational space. Notably, the home features a new roof and energy-efficient Tesla solar panels, ensuring both sustainability and cost savings. The fenced backyard is enhanced by a sizable gazebo, providing an idyllic setting for outdoor enjoyment. With many updates and meticulous attention to detail, this property is a rare find and an exceptional opportunity for discerning homeowners.
Zillow last checked: 8 hours ago
Listing updated: October 21, 2024 at 10:37am
Listed by:
Sara Boucher,
BHHS Verani Windham Cell:603-234-3496
Bought with:
Marylou Buckley
BHHS Verani Salem
Nicole Buckley
BHHS Verani Salem
Source: PrimeMLS,MLS#: 5015885
Facts & features
Interior
Bedrooms & bathrooms
- Bedrooms: 4
- Bathrooms: 4
- Full bathrooms: 3
- 1/2 bathrooms: 1
Heating
- Natural Gas, Solar, Forced Air
Cooling
- Central Air, Zoned
Appliances
- Included: Dishwasher, Dryer, Refrigerator, Washer, Gas Stove, Vented Exhaust Fan
- Laundry: 2nd Floor Laundry
Features
- Central Vacuum, Cathedral Ceiling(s), Ceiling Fan(s), Kitchen Island, Vaulted Ceiling(s), Walk-In Closet(s)
- Flooring: Carpet, Hardwood, Tile
- Basement: Bulkhead,Concrete,Partially Finished,Sump Pump,Interior Entry
- Attic: Walk-up
- Has fireplace: Yes
- Fireplace features: Wood Burning
Interior area
- Total structure area: 5,378
- Total interior livable area: 4,563 sqft
- Finished area above ground: 3,691
- Finished area below ground: 872
Property
Parking
- Total spaces: 3
- Parking features: Paved
- Garage spaces: 3
Features
- Levels: Two
- Stories: 2
- Exterior features: Shed
- Fencing: Full
- Frontage length: Road frontage: 146
Lot
- Size: 0.69 Acres
- Features: Subdivided
Details
- Additional structures: Gazebo
- Parcel number: WNDMM22BRL10002
- Zoning description: RD
- Other equipment: Radon Mitigation
Construction
Type & style
- Home type: SingleFamily
- Architectural style: Colonial
- Property subtype: Single Family Residence
Materials
- Wood Frame
- Foundation: Concrete
- Roof: Asphalt Shingle
Condition
- New construction: No
- Year built: 2003
Utilities & green energy
- Electric: 200+ Amp Service, Generator
- Sewer: Septic Tank
- Utilities for property: Underground Utilities
Community & neighborhood
Security
- Security features: Smoke Detector(s)
Location
- Region: Windham
- Subdivision: Fieldstone Woods
Price history
| Date | Event | Price |
|---|---|---|
| 10/19/2024 | Sold | $1,130,000+3.7%$248/sqft |
Source: | ||
| 10/1/2024 | Pending sale | $1,090,000$239/sqft |
Source: | ||
| 10/1/2024 | Contingent | $1,090,000$239/sqft |
Source: | ||
| 9/25/2024 | Listed for sale | $1,090,000+81.7%$239/sqft |
Source: | ||
| 4/15/2016 | Sold | $599,900$131/sqft |
Source: | ||
Public tax history
| Year | Property taxes | Tax assessment |
|---|---|---|
| 2024 | $15,538 +5.8% | $686,300 |
| 2023 | $14,687 +8.3% | $686,300 |
| 2022 | $13,561 +4% | $686,300 +0.7% |
Find assessor info on the county website
Neighborhood: 03087
Nearby schools
GreatSchools rating
- 9/10Windham Center SchoolGrades: 5-6Distance: 1.9 mi
- 9/10Windham Middle SchoolGrades: 7-8Distance: 2.4 mi
- 9/10Windham High SchoolGrades: 9-12Distance: 2.7 mi
Schools provided by the listing agent
- Elementary: Golden Brook Elementary School
- Middle: Windham Middle School
- High: Windham High School
- District: Windham
Source: PrimeMLS. This data may not be complete. We recommend contacting the local school district to confirm school assignments for this home.
Get a cash offer in 3 minutes
Find out how much your home could sell for in as little as 3 minutes with a no-obligation cash offer.
Estimated market value$1,159,600
Get a cash offer in 3 minutes
Find out how much your home could sell for in as little as 3 minutes with a no-obligation cash offer.
Estimated market value
$1,159,600
