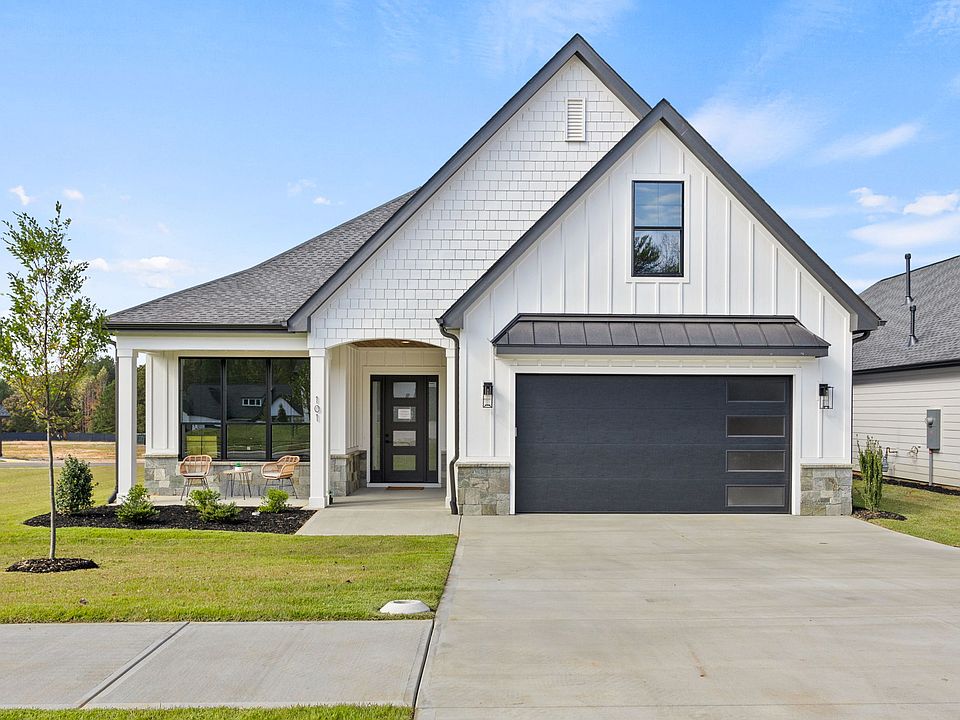Final Opportunities in Riley Trace! Only a few homes remain in this thoughtfully designed community. These modern residences feature open-concept layouts that prioritize natural light and functionality. Main-level living offers convenience without compromising style, and this low-maintenance community allows you to spend more time enjoying your home rather than maintaining it. Located near Sunset Park and all things Greenville and Mauldin have to offer, this neighborhood provides a balance of privacy and accessibility. This home is the Aurora II plan, previously called the Aurora E. OPEN HOUSE this weekend in Riley Trace! Come take a look at the move-in ready homes available in this community. Saturday from 11-5 and Sunday 12:30-4:30.
New construction
$608,500
4 Cambie Pl, Greenville, SC 29607
4beds
2,750sqft
Single Family Residence, Residential
Built in 2024
6,534 Square Feet Lot
$606,300 Zestimate®
$221/sqft
$-- HOA
What's special
Top-tier finishesSpacious floor plansPlenty of natural light
Call: (864) 740-3655
- 290 days
- on Zillow |
- 488 |
- 32 |
Zillow last checked: 7 hours ago
Listing updated: August 08, 2025 at 01:29pm
Listed by:
Emily Batson 864-275-4913,
Re/Max Realty Professionals
Source: Greater Greenville AOR,MLS#: 1540989
Travel times
Schedule tour
Select your preferred tour type — either in-person or real-time video tour — then discuss available options with the builder representative you're connected with.
Facts & features
Interior
Bedrooms & bathrooms
- Bedrooms: 4
- Bathrooms: 3
- Full bathrooms: 2
- 1/2 bathrooms: 1
- Main level bathrooms: 1
- Main level bedrooms: 2
Rooms
- Room types: Laundry, Loft, Office/Study, Attic
Primary bedroom
- Area: 270
- Dimensions: 15 x 18
Bedroom 2
- Area: 156
- Dimensions: 12 x 13
Bedroom 3
- Area: 195
- Dimensions: 15 x 13
Bedroom 4
- Area: 234
- Dimensions: 13 x 18
Primary bathroom
- Features: Double Sink, Full Bath, Shower-Separate, Tub-Garden, Tub-Separate, Walk-In Closet(s)
- Level: Main
Dining room
- Area: 156
- Dimensions: 12 x 13
Kitchen
- Area: 204
- Dimensions: 12 x 17
Living room
- Area: 315
- Dimensions: 15 x 21
Bonus room
- Area: 200
- Dimensions: 10 x 20
Heating
- Electric, Multi-Units, Natural Gas
Cooling
- Central Air, Electric, Multi Units
Appliances
- Included: Gas Cooktop, Dishwasher, Disposal, Convection Oven, Microwave, Microwave-Convection, Range Hood, Gas Water Heater
- Laundry: 1st Floor, Walk-in, Electric Dryer Hookup, Washer Hookup, Laundry Room
Features
- High Ceilings, Ceiling Fan(s), Ceiling Smooth, Granite Counters, Open Floorplan, Soaking Tub, Walk-In Closet(s), Countertops – Quartz, Pantry
- Flooring: Carpet, Ceramic Tile, Vinyl, Luxury Vinyl
- Windows: Skylight(s)
- Basement: None
- Attic: Storage
- Number of fireplaces: 1
- Fireplace features: Gas Log, See Through, Outside
Interior area
- Total interior livable area: 2,750 sqft
Property
Parking
- Total spaces: 2
- Parking features: Attached, Garage Door Opener, Key Pad Entry, Driveway, Paved, Concrete
- Attached garage spaces: 2
- Has uncovered spaces: Yes
Features
- Levels: Two
- Stories: 2
- Patio & porch: Patio, Front Porch, Rear Porch
- Exterior features: Outdoor Fireplace, Under Ground Irrigation
Lot
- Size: 6,534 Square Feet
- Dimensions: 55 x 118
- Features: Sidewalk, Sprklr In Grnd-Full Yard, 1/2 Acre or Less
- Topography: Level
Details
- Parcel number: M007150102800
Construction
Type & style
- Home type: SingleFamily
- Architectural style: Craftsman
- Property subtype: Single Family Residence, Residential
Materials
- Hardboard Siding, Stone
- Foundation: Slab
- Roof: Architectural
Condition
- New Construction
- New construction: Yes
- Year built: 2024
Details
- Builder model: Aurora E
- Builder name: Rosewood Communities
Utilities & green energy
- Sewer: Public Sewer
- Water: Public
- Utilities for property: Cable Available, Underground Utilities
Community & HOA
Community
- Features: Common Areas, Sidewalks, Lawn Maintenance, Landscape Maintenance
- Security: Smoke Detector(s)
- Subdivision: Riley Trace
HOA
- Has HOA: Yes
- Services included: Maintenance Grounds, Yard Irrigation
Location
- Region: Greenville
Financial & listing details
- Price per square foot: $221/sqft
- Date on market: 10/31/2024
About the community
Discover Riley Trace, an exclusive new home community ideally located at 4 Cambie Place in Greenville, South Carolina. With only five lots remaining, now is the perfect time to secure your place in this sought-after neighborhood. Riley Trace offers a variety of thoughtfully designed floor plans, with homes starting in the high $500s, allowing you to customize the perfect space to fit your lifestyle. Each home showcases quality craftsmanship, modern features, and stylish finishes, all within a charming, close-knit community setting. Enjoy the convenience of being just minutes from downtown Greenville's vibrant shopping, dining, and entertainment scenes, while also benefiting from peaceful residential living. Our model home is now open and ready for tours—come experience firsthand the exceptional design and welcoming atmosphere Riley Trace has to offer. Opportunities like this are rare—don't miss your chance to build your dream home in one of Greenville's premier new communities. Visit us today and see why Riley Trace is the perfect place to call home!
Source: Rosewood Communities

