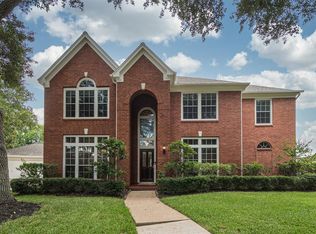Stunning waterfront luxury home in top-rated Clements High school & Fort Bend School district! Elegant stucco residence boasts 6 bedrooms & 5-1/2 bathrooms. Step into grandeur w/soaring entry ceilings, showcasing views of the serene lake & outdoor oasis right from the front door. Updated kitchen features granite counters, abundant cabinet & counter space, stainless appliances, a breakfast room, & an office nook flowing into a spacious laundry room. Remodeled family room impresses w/a modern fireplace, updated lighting, & picturesque water & pool views. The primary bed downstairs offers wood floors & an ensuite bath w/double sinks, a separate tub & shower. Second downstairs bedroom includes private access to full bath. Half bath down. Upstairs, enjoy an office, game room, & media room w/breathtaking views & balcony access. Two upstairs bedrooms have ensuite updated bath, while two others share a full bath. The outdoor oasis features a lake view, pool, spa, & ample entertaining space.
Copyright notice - Data provided by HAR.com 2022 - All information provided should be independently verified.
House for rent
$8,300/mo
4 Camden Ct, Sugar Land, TX 77479
6beds
6,589sqft
Price may not include required fees and charges.
Singlefamily
Available now
-- Pets
Electric
Electric dryer hookup laundry
3 Attached garage spaces parking
Natural gas, fireplace
What's special
Modern fireplaceBalcony accessOffice nookUpdated lightingRemodeled family roomWood floorsGranite counters
- 44 days
- on Zillow |
- -- |
- -- |
Travel times
Looking to buy when your lease ends?
See how you can grow your down payment with up to a 6% match & 4.15% APY.
Facts & features
Interior
Bedrooms & bathrooms
- Bedrooms: 6
- Bathrooms: 5
- Full bathrooms: 4
- 1/2 bathrooms: 1
Rooms
- Room types: Breakfast Nook, Office
Heating
- Natural Gas, Fireplace
Cooling
- Electric
Appliances
- Included: Dishwasher, Disposal, Microwave, Oven, Range, Refrigerator
- Laundry: Electric Dryer Hookup, Gas Dryer Hookup, Hookups, Washer Hookup
Features
- Formal Entry/Foyer, High Ceilings, Primary Bed - 1st Floor, View
- Flooring: Carpet, Tile, Wood
- Has fireplace: Yes
Interior area
- Total interior livable area: 6,589 sqft
Property
Parking
- Total spaces: 3
- Parking features: Attached, Covered
- Has attached garage: Yes
- Details: Contact manager
Features
- Stories: 2
- Exterior features: Architecture Style: Mediterranean, Attached, Balcony, Cul-De-Sac, Electric Dryer Hookup, Exercise Room, Flooring: Wood, Formal Dining, Formal Entry/Foyer, Gameroom Up, Gas, Gas Dryer Hookup, Gunite, Heating: Gas, High Ceilings, In Ground, Insulated/Low-E windows, Lake Front, Lot Features: Cul-De-Sac, Subdivided, Waterfront, Outdoor Kitchen, Patio/Deck, Pool With Hot Tub Attached, Primary Bed - 1st Floor, Spa/Hot Tub, Sprinkler System, Subdivided, Utility Room, Washer Hookup, Waterfront, Window Coverings
- Has private pool: Yes
- Has view: Yes
- View description: Water View
- Has water view: Yes
- Water view: Waterfront
Details
- Parcel number: 1285020020090907
Construction
Type & style
- Home type: SingleFamily
- Property subtype: SingleFamily
Condition
- Year built: 1999
Community & HOA
HOA
- Amenities included: Pool
Location
- Region: Sugar Land
Financial & listing details
- Lease term: Long Term
Price history
| Date | Event | Price |
|---|---|---|
| 8/11/2025 | Price change | $8,300-5.7%$1/sqft |
Source: | ||
| 7/10/2025 | Listed for rent | $8,800$1/sqft |
Source: | ||
| 7/28/2018 | Sold | -- |
Source: Agent Provided | ||
| 6/17/2018 | Pending sale | $1,298,800$197/sqft |
Source: RE/MAX Southwest #10416208 | ||
| 5/16/2018 | Price change | $1,298,800-2.2%$197/sqft |
Source: RE/MAX Southwest #10416208 | ||
![[object Object]](https://photos.zillowstatic.com/fp/aa5ede965365bfda00eae83bb4da2075-p_i.jpg)
