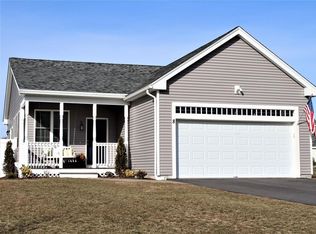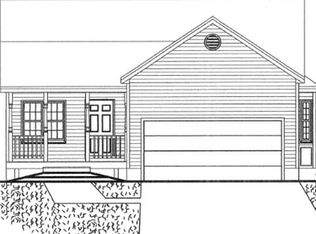THIS BEAUTIFUL, YOUNG 3BR, 3BATH MODERN RANCH IS A MUST SEE! THE OWNERS THOUGHT OF EVERYTHING WHEN BUILDING THIS HOUSE INCLUDING OPEN FLOOR PLAN, GORGEOUS KITCHEN CABINETS WITH SLOW CLOSE FEATURE, GRANITE COUNTERTOPS, STAINLESS STEEL APPLIANCES, OVERSIZED KITCHEN ISLAND WITH PENDANT LIGHTS, RECESSED LIGHTING THROUGHOUT THE HOUSE, GORGEOUS FINISHED BASEMENT WITH FULL BATH AND SO MUCH MORE! LOCATED IN A NEW NEIGHBORHOOD WITH EASY ACCESS TO HIGHWAYS AND THE T-STATION. TOWN WATER/SEWER, CENTRAL AIR AND PLENTY OF STORAGE SPACE! YOU DEFINITELY WANT TO BE THE NEXT OWNER OF THIS GREAT HOUSE!!! QUICK CLOSING POSSIBLE!
This property is off market, which means it's not currently listed for sale or rent on Zillow. This may be different from what's available on other websites or public sources.

