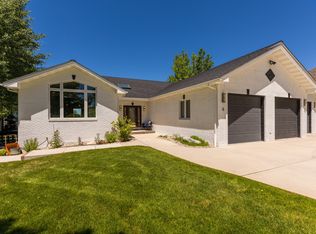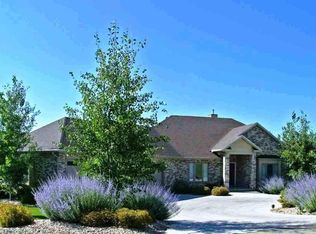Sold on 07/15/25
Price Unknown
4 Canyon View Dr, Sheridan, WY 82801
5beds
4baths
5,756sqft
Stick Built, Residential
Built in 2006
0.52 Acres Lot
$1,407,000 Zestimate®
$--/sqft
$4,741 Estimated rent
Home value
$1,407,000
Estimated sales range
Not available
$4,741/mo
Zestimate® history
Loading...
Owner options
Explore your selling options
What's special
Located in one of Wyoming's top school districts, this 5,500sf luxury home sits on over half an acre of landscaped terrain with mature trees, mountain & golf course views, creating a peaceful, park-like retreat. Features include soaring ceilings, custom tile & woodwork, Andersen windows & refinished floors. The home has 5 beds, 3.5 baths, laundry on each level & a light-filled walk-out basement with wet bar on the 8th tee box! Enjoy an open-concept design with surround sound, great room, formal dining, chef's kitchen & main-level primary suite with patio access, steam shower & soaking tub. Bring your toys to the 1,140sf heated garage, extra parking, fenced yard & 2 fireplaces. Schedule your private showing of this fantastic home today!
Zillow last checked: 8 hours ago
Listing updated: July 15, 2025 at 02:16pm
Listed by:
Jessica LaCour 307-660-5470,
411 Properties
Bought with:
Amber Eggers, 16746
Coldwell Banker - The Legacy Group, Branch 1
Source: Sheridan County BOR,MLS#: 25-63
Facts & features
Interior
Bedrooms & bathrooms
- Bedrooms: 5
- Bathrooms: 4
Primary bedroom
- Level: Main
Bedroom 1
- Level: Main
Bedroom 2
- Level: Main
Bedroom 4
- Level: Basement
Bedroom 5
- Level: Basement
Primary bathroom
- Level: Main
Full bathroom
- Level: Basement
Full bathroom
- Level: Main
Half bathroom
- Level: Main
Dining room
- Level: Main
Family room
- Level: Basement
Kitchen
- Level: Basement
Kitchen
- Level: Main
Laundry
- Level: Main
Living room
- Level: Main
Office
- Level: Main
Heating
- Gas Forced Air, Natural Gas
Cooling
- Central Air
Features
- Mudroom, Breakfast Nook, Ceiling Fan(s), Pantry, Walk-In Closet(s), Wet Bar
- Flooring: Hardwood
- Basement: Walk-Out Access,Full
- Has fireplace: Yes
- Fireplace features: # of Fireplaces, Gas
Interior area
- Total structure area: 5,756
- Total interior livable area: 5,756 sqft
- Finished area above ground: 2,876
Property
Parking
- Total spaces: 3
- Parking features: Concrete
- Attached garage spaces: 3
Features
- Patio & porch: Deck, Patio
- Exterior features: Sprinkler
- Fencing: Fenced
- Has view: Yes
- View description: Mountain(s)
Lot
- Size: 0.52 Acres
- Features: Cul-De-Sac
Details
- Parcel number: R0007469
Construction
Type & style
- Home type: SingleFamily
- Architectural style: Ranch
- Property subtype: Stick Built, Residential
Materials
- Other
- Roof: Asphalt
Condition
- Year built: 2006
Utilities & green energy
- Sewer: Public Sewer
- Water: Public
Community & neighborhood
Location
- Region: Sheridan
- Subdivision: Powder Horn Ranch
HOA & financial
HOA
- Has HOA: Yes
- HOA fee: $205 monthly
Price history
| Date | Event | Price |
|---|---|---|
| 7/15/2025 | Sold | -- |
Source: | ||
| 3/25/2025 | Price change | $1,499,000-2%$260/sqft |
Source: | ||
| 3/11/2025 | Price change | $1,529,000-1.7%$266/sqft |
Source: | ||
| 2/2/2025 | Listed for sale | $1,555,500-2.6%$270/sqft |
Source: | ||
| 12/5/2024 | Listing removed | $1,597,000$277/sqft |
Source: | ||
Public tax history
| Year | Property taxes | Tax assessment |
|---|---|---|
| 2025 | $6,705 -18.6% | $99,327 -18.6% |
| 2024 | $8,236 +4.3% | $122,020 +4.3% |
| 2023 | $7,899 -0.8% | $117,024 -0.8% |
Find assessor info on the county website
Neighborhood: Powder Horn
Nearby schools
GreatSchools rating
- 8/10Big Horn Elementary SchoolGrades: K-5Distance: 1.3 mi
- 9/10Big Horn Middle SchoolGrades: 6-8Distance: 1.4 mi
- 10/10Big Horn High SchoolGrades: 9-12Distance: 1.4 mi

