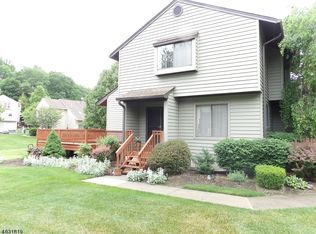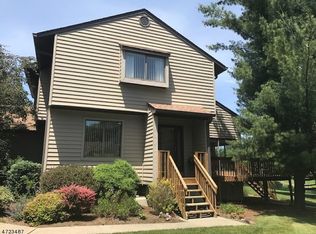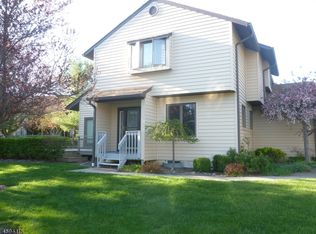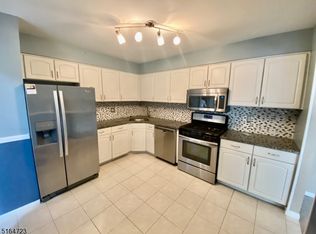
Closed
$345,000
4 Cardinal Ln, Hampton Twp., NJ 07860
2beds
2baths
--sqft
Single Family Residence
Built in 1991
-- sqft lot
$352,600 Zestimate®
$--/sqft
$-- Estimated rent
Home value
$352,600
$303,000 - $409,000
Not available
Zestimate® history
Loading...
Owner options
Explore your selling options
What's special
Zillow last checked: 19 hours ago
Listing updated: September 04, 2025 at 02:41am
Listed by:
Kelsey Kistle 973-250-3299,
Kistle Realty, Llc.
Bought with:
Anna Teresa Feniello
Coldwell Banker Realty
Source: GSMLS,MLS#: 3973705
Price history
| Date | Event | Price |
|---|---|---|
| 8/28/2025 | Sold | $345,000-1.1% |
Source: | ||
| 8/1/2025 | Pending sale | $349,000 |
Source: | ||
| 7/21/2025 | Price change | $349,000-3.1% |
Source: | ||
| 7/13/2025 | Listed for sale | $359,999+73.9% |
Source: | ||
| 8/28/2019 | Sold | $207,000 |
Source: | ||
Public tax history
Tax history is unavailable.
Neighborhood: 07860
Nearby schools
GreatSchools rating
- 6/10Marian McKeown Elementary SchoolGrades: PK-6Distance: 2.8 mi
- 5/10Kittatinny Reg High SchoolGrades: 7-12Distance: 2.9 mi

Get pre-qualified for a loan
At Zillow Home Loans, we can pre-qualify you in as little as 5 minutes with no impact to your credit score.An equal housing lender. NMLS #10287.
Sell for more on Zillow
Get a free Zillow Showcase℠ listing and you could sell for .
$352,600
2% more+ $7,052
With Zillow Showcase(estimated)
$359,652

