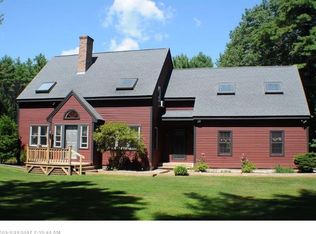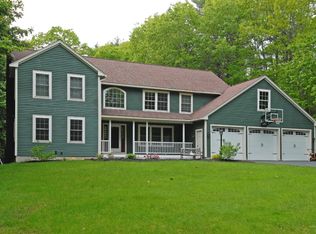Closed
$660,000
4 Carriedale Lane, Kennebunk, ME 04043
3beds
1,764sqft
Single Family Residence
Built in 2011
3.02 Acres Lot
$703,300 Zestimate®
$374/sqft
$2,929 Estimated rent
Home value
$703,300
$668,000 - $738,000
$2,929/mo
Zestimate® history
Loading...
Owner options
Explore your selling options
What's special
Open House! Saturday August 19th from 12pm-2pm and Sunday August 20th from 12pm-2pm. Outstanding 1,764 sq./ft. 3 bedroom 2 bath Cape with direct entry 2 car garage sited on 3.02 acres. This peaceful setting offers an exceptional blend of privacy and community. It sits back off the road without a neighbor in sight but at the same time, the subdivision vibe is just a stone's throw away. Carriedale Lane is a public road, thus eliminating the dreaded monthly or annual fees that accompany private roadways. Being built in 2011 it offers many features and upgrades of what new construction is today. The kitchen is spacious with custom cabinets, granite counters, large peninsula, and stainless steel appliances. The eat-in kitchen is perfect for those quick meals while a bright and expansive dining room is available too. The open concept design makes it ideal for entertaining or lounging with family and friends. The second floor is complete with 3 bedrooms, laundry, and full bath. The bonus room in the basement is on it's final stretch of being finished space. It will make the perfect flex room or game/tv ''drop zone.'' The outdoor area is loaded with features to include a large deck, patio, and expansive yard. It's the perfect location for lawn games or tossing the ball around. It's centrally located to all amenities of Kennebunk and Kennebunkport. Area schools are just a couple of miles down the road. The turnpike exit is just 2.5 miles away making this location a commuter's dream. Must be seen!!
Zillow last checked: 8 hours ago
Listing updated: September 14, 2024 at 07:51pm
Listed by:
Portside Real Estate Group
Bought with:
Coldwell Banker Realty
Source: Maine Listings,MLS#: 1569018
Facts & features
Interior
Bedrooms & bathrooms
- Bedrooms: 3
- Bathrooms: 2
- Full bathrooms: 2
Primary bedroom
- Features: Closet
- Level: Second
- Area: 288 Square Feet
- Dimensions: 16 x 18
Bedroom 2
- Features: Closet
- Level: Second
- Area: 156 Square Feet
- Dimensions: 12 x 13
Bedroom 3
- Features: Closet
- Level: Second
- Area: 130 Square Feet
- Dimensions: 13 x 10
Dining room
- Features: Dining Area, Formal
- Level: First
- Area: 154 Square Feet
- Dimensions: 14 x 11
Kitchen
- Features: Breakfast Nook, Eat-in Kitchen
- Level: First
- Area: 182 Square Feet
- Dimensions: 14 x 13
Living room
- Features: Heat Stove
- Level: First
- Area: 486 Square Feet
- Dimensions: 18 x 27
Heating
- Baseboard, Hot Water, Zoned, Stove
Cooling
- None
Appliances
- Included: Dishwasher, Dryer, Microwave, Electric Range, Refrigerator, Washer
Features
- Bathtub, Pantry, Shower, Storage
- Flooring: Carpet, Tile, Wood
- Basement: Bulkhead,Interior Entry,Full
- Has fireplace: No
Interior area
- Total structure area: 1,764
- Total interior livable area: 1,764 sqft
- Finished area above ground: 1,764
- Finished area below ground: 0
Property
Parking
- Total spaces: 2
- Parking features: Paved, 5 - 10 Spaces, On Site, Storage
- Attached garage spaces: 2
Features
- Patio & porch: Deck
Lot
- Size: 3.02 Acres
- Features: Near Turnpike/Interstate, Near Town, Neighborhood, Rural, Level, Open Lot, Landscaped, Wooded
Details
- Parcel number: KENBM030L016
- Zoning: 005
Construction
Type & style
- Home type: SingleFamily
- Architectural style: Cape Cod
- Property subtype: Single Family Residence
Materials
- Wood Frame, Clapboard, Wood Siding
- Roof: Shingle
Condition
- Year built: 2011
Utilities & green energy
- Electric: Circuit Breakers
- Sewer: Private Sewer
- Water: Private, Well
Community & neighborhood
Location
- Region: Kennebunk
Other
Other facts
- Road surface type: Paved
Price history
| Date | Event | Price |
|---|---|---|
| 9/12/2023 | Sold | $660,000+1.5%$374/sqft |
Source: | ||
| 9/7/2023 | Pending sale | $650,000$368/sqft |
Source: | ||
| 8/28/2023 | Contingent | $650,000$368/sqft |
Source: | ||
| 8/18/2023 | Listed for sale | $650,000+104.4%$368/sqft |
Source: | ||
| 5/11/2011 | Sold | $318,000$180/sqft |
Source: Public Record | ||
Public tax history
| Year | Property taxes | Tax assessment |
|---|---|---|
| 2024 | $6,422 +5.6% | $378,900 |
| 2023 | $6,081 +9.9% | $378,900 |
| 2022 | $5,532 +2.5% | $378,900 |
Find assessor info on the county website
Neighborhood: 04043
Nearby schools
GreatSchools rating
- NAKennebunk Elementary SchoolGrades: PK-2Distance: 1.6 mi
- 10/10Middle School Of The KennebunksGrades: 6-8Distance: 1.7 mi
- 9/10Kennebunk High SchoolGrades: 9-12Distance: 3.2 mi

Get pre-qualified for a loan
At Zillow Home Loans, we can pre-qualify you in as little as 5 minutes with no impact to your credit score.An equal housing lender. NMLS #10287.
Sell for more on Zillow
Get a free Zillow Showcase℠ listing and you could sell for .
$703,300
2% more+ $14,066
With Zillow Showcase(estimated)
$717,366
