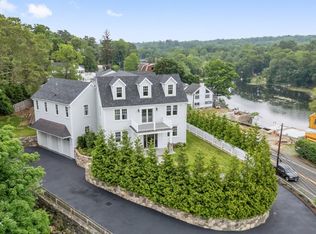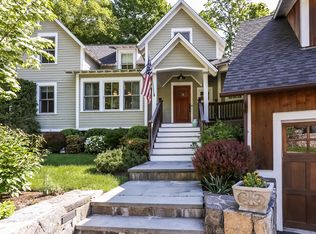This classic 4 bed, 3.1 bath, 3,347 SF colonial has been elegantly updated, expanded by Granoff Architects in 2011. The 1st floor features a LR, den, office/sunroom, spacious FR with cathedral ceiling and kitchen, which opens up to a deck overlooking a beautifully landscaped private backyard with specimen trees, arborvitae & perennials. The 4th en-suite bed/office is adjacent to the FR. The 2nd floor has 3 bedrooms including a master suite with a luxurious master bath and spacious walk-in closet. There is add'l storage space in the basement, walk-up attic & shed. This property is conveniently located minutes from Cos Cob train station and I-95. It's close to Mianus River with public access to a kayak launch & fishing area. There is an add'l 1,867 SF of FAR available. Potential pool site.
This property is off market, which means it's not currently listed for sale or rent on Zillow. This may be different from what's available on other websites or public sources.

