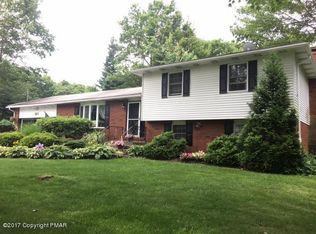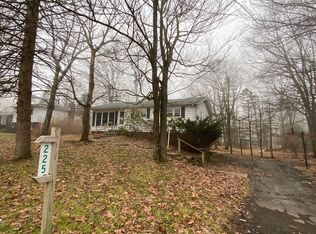Very well built home in Mt. Pocono borough. enter the foyer with hardwood floors, large living area with bay window, formal dining area, eat in kitchen with tons of cabinet space, family room overlooking deck, 4 bedrooms, master suite with walk in closet and private bath, main bath with giant soaking tub, full basement, over sized 2 car garage, large deck, covered front porch, paved driveway, all located on wooded lot in town. Close to shopping, skiing, water parks and major roadways.
This property is off market, which means it's not currently listed for sale or rent on Zillow. This may be different from what's available on other websites or public sources.

