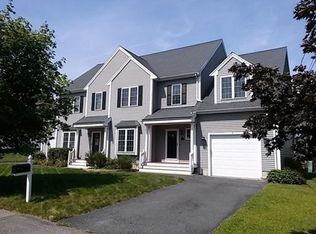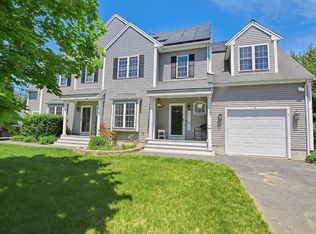Sold for $670,000 on 06/07/24
$670,000
4 Centerville Ln #4, Bellingham, MA 02019
4beds
2,765sqft
Single Family Residence
Built in 2002
0.27 Acres Lot
$-- Zestimate®
$242/sqft
$-- Estimated rent
Home value
Not available
Estimated sales range
Not available
Not available
Zestimate® history
Loading...
Owner options
Explore your selling options
What's special
Beautiful, spacious and well-maintained 4-bedroom, 2.2-bath home, located in the heart of Bellingham - just a short stroll to the town common and playgrounds! This townhome has the feel of a single family with only one other adjacent unit and a great backyard with trex deck and privacy fence. Boasting over 2,700 SF of living space this home includes a versatile, fully finished lower level w/home office, 1/2 bath, family room with fireplace and a flex space. Main floor offers an open floorplan with hardwood floors throughout. Kitchen has been updated with new countertops, cabinets and island and opens to an inviting living room with cozy gas fireplace and fantastic built-ins on both sides. A huge dining room creates the option for an extra large dining table, or to use as a combo living/dining room. 2nd floor features 4 bedrooms and 2 full baths; primary suite has a window seat, walk-in closet & private full bath. Save on electricity with OWNED solar panels! Don't wait on this one!
Zillow last checked: 8 hours ago
Listing updated: June 07, 2024 at 02:23pm
Listed by:
Livian Massachusetts Team 781-999-2526,
Keller Williams Realty-Merrimack 978-692-3280,
Kerri Brann 617-308-5635
Bought with:
KiranKumar Gundavarapu
Key Prime Realty LLC
Source: MLS PIN,MLS#: 73227776
Facts & features
Interior
Bedrooms & bathrooms
- Bedrooms: 4
- Bathrooms: 4
- Full bathrooms: 2
- 1/2 bathrooms: 2
Primary bedroom
- Features: Bathroom - Full, Walk-In Closet(s), Flooring - Hardwood, Lighting - Overhead, Window Seat
- Level: Second
Bedroom 2
- Features: Closet, Flooring - Wall to Wall Carpet
- Level: Second
Bedroom 3
- Features: Closet, Flooring - Wall to Wall Carpet
- Level: Second
Bedroom 4
- Features: Closet, Flooring - Wall to Wall Carpet
- Level: Second
Bathroom 1
- Features: Bathroom - Half
- Level: First
Bathroom 2
- Features: Bathroom - Full
- Level: Second
Bathroom 3
- Features: Bathroom - Full
- Level: Second
Dining room
- Features: Flooring - Hardwood
- Level: First
Family room
- Features: Flooring - Hardwood, Recessed Lighting
- Level: Basement
Kitchen
- Features: Flooring - Wood, Countertops - Upgraded, Kitchen Island, Cabinets - Upgraded, Recessed Lighting, Slider, Gas Stove
- Level: First
Living room
- Features: Ceiling Fan(s), Flooring - Hardwood
- Level: First
Office
- Features: Flooring - Hardwood
- Level: Basement
Heating
- Forced Air
Cooling
- Central Air
Appliances
- Laundry: Flooring - Stone/Ceramic Tile, Second Floor
Features
- Bathroom - Half, Play Room, Office, Bathroom
- Flooring: Wood, Tile, Carpet, Flooring - Hardwood
- Basement: Full,Finished
- Number of fireplaces: 2
- Fireplace features: Family Room, Living Room
Interior area
- Total structure area: 2,765
- Total interior livable area: 2,765 sqft
Property
Parking
- Total spaces: 4
- Parking features: Attached, Paved
- Attached garage spaces: 1
- Uncovered spaces: 3
Features
- Patio & porch: Deck
- Exterior features: Deck, Rain Gutters
Lot
- Size: 0.27 Acres
- Features: Cul-De-Sac, Level
Details
- Parcel number: M:0050 B:0041 L:000A,5125
- Zoning: BUS1
Construction
Type & style
- Home type: SingleFamily
- Architectural style: Colonial
- Property subtype: Single Family Residence
- Attached to another structure: Yes
Materials
- Frame, Stone
- Foundation: Concrete Perimeter
- Roof: Shingle
Condition
- Year built: 2002
Utilities & green energy
- Sewer: Public Sewer
- Water: Public
Green energy
- Energy generation: Solar
Community & neighborhood
Community
- Community features: Park
Location
- Region: Bellingham
Price history
| Date | Event | Price |
|---|---|---|
| 6/7/2024 | Sold | $670,000+3.1%$242/sqft |
Source: MLS PIN #73227776 | ||
| 5/1/2024 | Contingent | $650,000$235/sqft |
Source: MLS PIN #73227776 | ||
| 4/24/2024 | Listed for sale | $650,000$235/sqft |
Source: MLS PIN #73227776 | ||
Public tax history
Tax history is unavailable.
Neighborhood: 02019
Nearby schools
GreatSchools rating
- 4/10Bellingham Memorial Middle SchoolGrades: 4-7Distance: 0.8 mi
- 3/10Bellingham High SchoolGrades: 8-12Distance: 0.8 mi
- 5/10Stall Brook Elementary SchoolGrades: K-3Distance: 2.7 mi
Schools provided by the listing agent
- Elementary: Stall Brook
- High: Bellingham Hs
Source: MLS PIN. This data may not be complete. We recommend contacting the local school district to confirm school assignments for this home.

Get pre-qualified for a loan
At Zillow Home Loans, we can pre-qualify you in as little as 5 minutes with no impact to your credit score.An equal housing lender. NMLS #10287.

