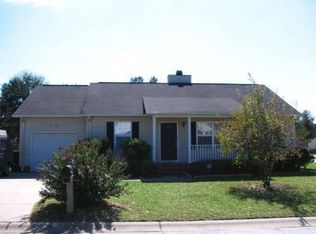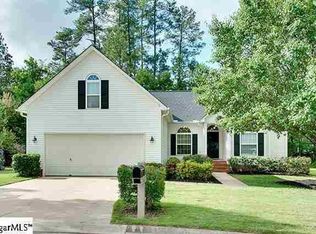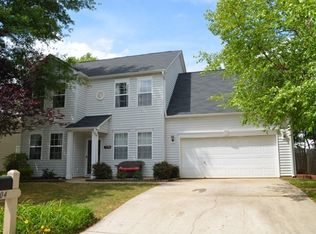Location! Location! Location! This move in ready home is a must see! Gorgeous open floor plan with a fantastic private screened in porch! When you first enter this home, you will have your formal dining room on the left and on the right, an oversized laundry room that will lead you up to a huge bonus room that is perfect for an office or guest area! The natural light that comes in from all of the windows in the great room and kitchen will put your mind at ease! The master bedroom is separate from the other bedrooms for your own private getaway! This is a must see and won't last long!
This property is off market, which means it's not currently listed for sale or rent on Zillow. This may be different from what's available on other websites or public sources.


