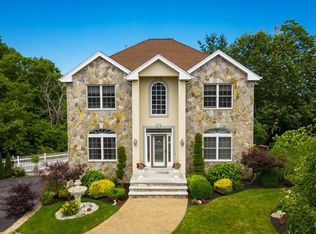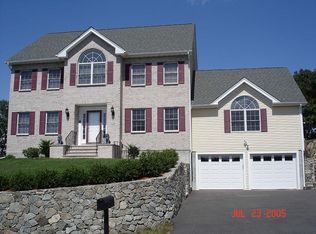Sold for $1,150,000 on 10/30/25
$1,150,000
4 Cheever Ave, Saugus, MA 01906
4beds
4,044sqft
Single Family Residence
Built in 2003
0.47 Acres Lot
$1,154,500 Zestimate®
$284/sqft
$5,363 Estimated rent
Home value
$1,154,500
$1.06M - $1.25M
$5,363/mo
Zestimate® history
Loading...
Owner options
Explore your selling options
What's special
Beautiful 4-bedroom Colonial in a sought-after Saugus neighborhood just minutes from Route 1, major highways, and the Oak Grove T station—ideal for commuting into Boston. This sun-filled home features a dramatic two-story family room, gleaming hardwood floors, a welcoming center staircase, and a cozy living room. The open-concept kitchen and dining area are perfect for everyday living and entertaining. Upstairs, you'll find four generous bedrooms, including a spacious primary suite with ample closet space. The finished basement offers a versatile bonus room and dedicated storage. Enjoy summer gatherings on the private patio. A two-car garage and oversized driveway provide convenience and flexibility. Close to shopping, schools, and restaurants, this well-maintained home blends comfort, space, and accessibility in one of Saugus’s most desirable locations.
Zillow last checked: 8 hours ago
Listing updated: October 30, 2025 at 01:48pm
Listed by:
The Parker Group 978-886-3737,
RE/MAX Encore 978-988-0028,
Jonathan J. Parker 978-886-3737
Bought with:
Tenzin Arya
Pega Real Estate Company
Source: MLS PIN,MLS#: 73414117
Facts & features
Interior
Bedrooms & bathrooms
- Bedrooms: 4
- Bathrooms: 3
- Full bathrooms: 2
- 1/2 bathrooms: 1
Primary bedroom
- Features: Bathroom - Full, Vaulted Ceiling(s), Walk-In Closet(s), Flooring - Hardwood
- Level: Second
- Area: 240
- Dimensions: 16 x 15
Bedroom 2
- Features: Closet, Flooring - Hardwood
- Level: Second
- Area: 196
- Dimensions: 14 x 14
Bedroom 3
- Features: Vaulted Ceiling(s), Closet, Flooring - Hardwood
- Level: Second
- Area: 182
- Dimensions: 14 x 13
Bedroom 4
- Features: Vaulted Ceiling(s), Closet, Flooring - Hardwood
- Level: Second
- Area: 240
- Dimensions: 16 x 15
Primary bathroom
- Features: Yes
Bathroom 1
- Features: Bathroom - Half, Flooring - Stone/Ceramic Tile
- Level: First
Bathroom 2
- Features: Bathroom - Full, Bathroom - Tiled With Tub & Shower, Flooring - Stone/Ceramic Tile
- Level: Second
Bathroom 3
- Features: Bathroom - Full, Bathroom - With Shower Stall, Bathroom - With Tub, Flooring - Stone/Ceramic Tile, Jacuzzi / Whirlpool Soaking Tub
- Level: Second
Dining room
- Features: Flooring - Hardwood
- Level: First
- Area: 252
- Dimensions: 18 x 14
Family room
- Features: Ceiling Fan(s), Flooring - Hardwood, Open Floorplan, Lighting - Sconce
- Level: First
- Area: 493
- Dimensions: 29 x 17
Kitchen
- Features: Flooring - Hardwood, Dining Area, Countertops - Stone/Granite/Solid, Kitchen Island, Exterior Access, Open Floorplan, Recessed Lighting, Slider, Stainless Steel Appliances, Gas Stove
- Level: First
- Area: 483
- Dimensions: 23 x 21
Living room
- Features: Flooring - Hardwood, Lighting - Sconce
- Level: First
- Area: 266
- Dimensions: 19 x 14
Office
- Features: Flooring - Laminate
- Level: Basement
- Area: 221
- Dimensions: 17 x 13
Heating
- Forced Air, Electric Baseboard, Natural Gas
Cooling
- Central Air
Appliances
- Laundry: Flooring - Stone/Ceramic Tile, First Floor, Washer Hookup
Features
- Closet, Recessed Lighting, Game Room, Home Office, Central Vacuum
- Flooring: Tile, Carpet, Laminate, Hardwood, Flooring - Wall to Wall Carpet
- Windows: Insulated Windows
- Basement: Full,Partially Finished,Walk-Out Access,Interior Entry,Garage Access
- Number of fireplaces: 1
- Fireplace features: Family Room, Living Room
Interior area
- Total structure area: 4,044
- Total interior livable area: 4,044 sqft
- Finished area above ground: 3,265
- Finished area below ground: 779
Property
Parking
- Total spaces: 6
- Parking features: Under, Paved Drive, Off Street
- Attached garage spaces: 2
- Uncovered spaces: 4
Accessibility
- Accessibility features: No
Features
- Patio & porch: Patio
- Exterior features: Patio
Lot
- Size: 0.47 Acres
- Features: Corner Lot, Easements
Details
- Parcel number: M:007C B:0002 L:0025,4034607
- Zoning: NA
Construction
Type & style
- Home type: SingleFamily
- Architectural style: Colonial
- Property subtype: Single Family Residence
Materials
- Frame
- Foundation: Concrete Perimeter
- Roof: Shingle
Condition
- Year built: 2003
Utilities & green energy
- Electric: Circuit Breakers
- Sewer: Public Sewer
- Water: Public
- Utilities for property: for Gas Range, Washer Hookup
Community & neighborhood
Community
- Community features: Shopping, Highway Access
Location
- Region: Saugus
Other
Other facts
- Road surface type: Paved
Price history
| Date | Event | Price |
|---|---|---|
| 10/30/2025 | Sold | $1,150,000-4.2%$284/sqft |
Source: MLS PIN #73414117 | ||
| 9/22/2025 | Price change | $1,199,900-3.2%$297/sqft |
Source: MLS PIN #73414117 | ||
| 8/18/2025 | Price change | $1,239,900-3.5%$307/sqft |
Source: MLS PIN #73414117 | ||
| 8/6/2025 | Listed for sale | $1,284,900+81.2%$318/sqft |
Source: MLS PIN #73414117 | ||
| 12/22/2006 | Sold | $709,000+222.3%$175/sqft |
Source: Public Record | ||
Public tax history
| Year | Property taxes | Tax assessment |
|---|---|---|
| 2025 | $11,968 +2.7% | $1,120,600 +2.4% |
| 2024 | $11,650 +6.5% | $1,093,900 +12.6% |
| 2023 | $10,936 | $971,200 |
Find assessor info on the county website
Neighborhood: 01906
Nearby schools
GreatSchools rating
- 4/10Belmonte STEAM AcademyGrades: 2-5Distance: 1 mi
- 3/10Belmonte Saugus Middle SchoolGrades: 6-8Distance: 0.6 mi
- 3/10Saugus High SchoolGrades: 9-12Distance: 0.6 mi
Schools provided by the listing agent
- Middle: Sms
- High: Shs
Source: MLS PIN. This data may not be complete. We recommend contacting the local school district to confirm school assignments for this home.
Get a cash offer in 3 minutes
Find out how much your home could sell for in as little as 3 minutes with a no-obligation cash offer.
Estimated market value
$1,154,500
Get a cash offer in 3 minutes
Find out how much your home could sell for in as little as 3 minutes with a no-obligation cash offer.
Estimated market value
$1,154,500

