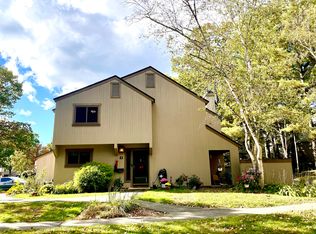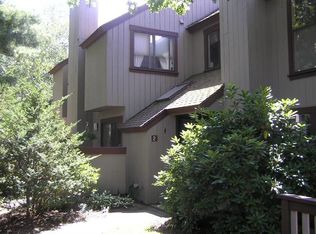Sold for $330,000 on 02/21/25
$330,000
4 Chestnut Drive, Avon, CT 06001
3beds
1,433sqft
Condominium, Townhouse
Built in 1975
-- sqft lot
$345,000 Zestimate®
$230/sqft
$3,107 Estimated rent
Home value
$345,000
$314,000 - $380,000
$3,107/mo
Zestimate® history
Loading...
Owner options
Explore your selling options
What's special
Welcome to 4 Chestnut, this spacious open living floor plan has brand new engineered wood floors in the living/dining areas, and 3 bedrooms. The stairs have just been refinished, several rooms have been recently painted and beautiful electronic shades have been installed in the living, dining and master bedroom. Living room has a fireplace for those cool evenings and added ambiance. The sliders off the dining room welcome you to a spacious patio for you to enjoy the serenity and wildlife with your morning coffee, or with family, friends and your favorite dining specialties! The kitchen is complete with ample cabinetry, ss appliances, and a newly added pantry, with electric for added storage for large appliances. On the second level, there are three spacious bedrooms and 2 full baths The primary suite includes a generous size walk in closet and a private full bath. A convenient half bath is found on the main level off entryway. The laundry area is easily accessible off the kitchen with additional storage cabinets. The attached garage provides ease of transition into the home and keeps you dry on rainy/snowy days. The units in the community are nestled among gorgeous manicured areas of the private Farmington Woods Golf Course, (membership is additional) Other amenities that are available, onsite restaurant, tennis courts, 4 pools, playground areas, walking trails, community gardens, social Groups and events. Truly something for everone Home is being sold AS IS.
Zillow last checked: 8 hours ago
Listing updated: February 22, 2025 at 05:29pm
Listed by:
Team HPR of Berkshire Hathaway Homeservices New England Properties,
Missy Ballard 203-788-0441,
Berkshire Hathaway NE Prop. 860-489-1772
Bought with:
Kara Chappell, RES.0822376
eXp Realty
Source: Smart MLS,MLS#: 24052435
Facts & features
Interior
Bedrooms & bathrooms
- Bedrooms: 3
- Bathrooms: 3
- Full bathrooms: 2
- 1/2 bathrooms: 1
Primary bedroom
- Features: Engineered Wood Floor
- Level: Upper
Bedroom
- Features: Engineered Wood Floor
- Level: Upper
Bedroom
- Features: Engineered Wood Floor
- Level: Upper
Dining room
- Features: Sliders, Engineered Wood Floor
- Level: Main
Living room
- Features: Fireplace, Engineered Wood Floor
- Level: Main
Heating
- Forced Air, Natural Gas
Cooling
- Central Air
Appliances
- Included: Electric Range, Microwave, Refrigerator, Dishwasher, Washer, Dryer, Gas Water Heater
- Laundry: Main Level
Features
- Basement: None
- Attic: None
- Number of fireplaces: 1
- Common walls with other units/homes: End Unit
Interior area
- Total structure area: 1,433
- Total interior livable area: 1,433 sqft
- Finished area above ground: 1,433
Property
Parking
- Total spaces: 1
- Parking features: Attached, Paved
- Attached garage spaces: 1
Features
- Stories: 2
- Has private pool: Yes
- Pool features: In Ground
Lot
- Features: Level
Details
- Parcel number: 439356
- Zoning: R40
Construction
Type & style
- Home type: Condo
- Architectural style: Townhouse
- Property subtype: Condominium, Townhouse
- Attached to another structure: Yes
Materials
- Wood Siding
Condition
- New construction: No
- Year built: 1975
Utilities & green energy
- Sewer: Public Sewer
- Water: Public
- Utilities for property: Cable Available
Community & neighborhood
Community
- Community features: Gated, Golf, Putting Green, Tennis Court(s)
Location
- Region: Avon
HOA & financial
HOA
- Has HOA: Yes
- HOA fee: $547 monthly
- Amenities included: Clubhouse, Golf Course, Guest Parking, Security, Tennis Court(s), Management
- Services included: Security, Maintenance Grounds, Trash, Snow Removal, Pool Service, Insurance
Price history
| Date | Event | Price |
|---|---|---|
| 2/21/2025 | Sold | $330,000+4.8%$230/sqft |
Source: | ||
| 1/20/2025 | Pending sale | $314,900$220/sqft |
Source: | ||
| 1/11/2025 | Price change | $314,900-1.6%$220/sqft |
Source: | ||
| 10/9/2024 | Listed for sale | $319,900+76.7%$223/sqft |
Source: | ||
| 1/27/2021 | Sold | $181,000+40%$126/sqft |
Source: Public Record | ||
Public tax history
| Year | Property taxes | Tax assessment |
|---|---|---|
| 2025 | $6,169 +3.7% | $200,620 |
| 2024 | $5,950 +28.9% | $200,620 +53.8% |
| 2023 | $4,615 +2.3% | $130,400 |
Find assessor info on the county website
Neighborhood: 06001
Nearby schools
GreatSchools rating
- 7/10Pine Grove SchoolGrades: K-4Distance: 1.1 mi
- 9/10Avon Middle SchoolGrades: 7-8Distance: 1.5 mi
- 10/10Avon High SchoolGrades: 9-12Distance: 1.1 mi
Schools provided by the listing agent
- High: Avon
Source: Smart MLS. This data may not be complete. We recommend contacting the local school district to confirm school assignments for this home.

Get pre-qualified for a loan
At Zillow Home Loans, we can pre-qualify you in as little as 5 minutes with no impact to your credit score.An equal housing lender. NMLS #10287.
Sell for more on Zillow
Get a free Zillow Showcase℠ listing and you could sell for .
$345,000
2% more+ $6,900
With Zillow Showcase(estimated)
$351,900
