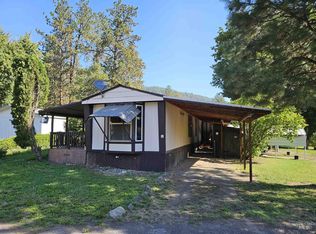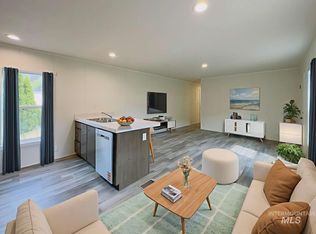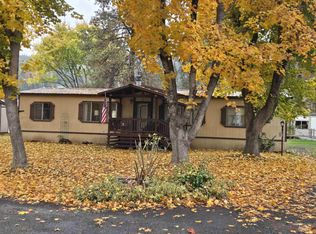Sold
Price Unknown
4 Chinook Ln, Orofino, ID 83544
4beds
2baths
1,404sqft
Mobile/Manu Rented Lot, Manufactured Home
Built in 1999
-- sqft lot
$81,200 Zestimate®
$--/sqft
$1,353 Estimated rent
Home value
$81,200
Estimated sales range
Not available
$1,353/mo
Zestimate® history
Loading...
Owner options
Explore your selling options
What's special
Discover affordable living in Hidden Village Mobile Home Park with this beautifully updated 1999 27x52 KIT home, featuring 4 bedrooms and 2 bathrooms with central air. This spacious home offers an inviting open floor plan perfect for comfortable living. The large master bedroom comes complete with a generously sized en suite bathroom. Recent updates include new LVP flooring and fresh carpet throughout, as well as remodeled walls that have been stripped, textured, and repainted, giving the home a fresh, modern feel. Outside, you'll find three irrigated vegetable garden beds that are flourishing, along with a greenhouse, ideal for gardening enthusiasts. All this situated just steps from the Clearwater River and close to all the necessary amenities, that offers convenience and easy access to outdoor activities. This home is on a rented lot and is $500 which includes irrigation and garbage. Don't miss this opportunity to enjoy peaceful living in a prime location!
Zillow last checked: 8 hours ago
Listing updated: September 10, 2024 at 01:26pm
Listed by:
Crystal Gay 208-227-6516,
The Real Estaters
Bought with:
Crystal Gay
The Real Estaters
Source: IMLS,MLS#: 98921304
Facts & features
Interior
Bedrooms & bathrooms
- Bedrooms: 4
- Bathrooms: 2
- Main level bathrooms: 2
- Main level bedrooms: 4
Primary bedroom
- Level: Main
Bedroom 2
- Level: Main
Bedroom 3
- Level: Main
Bedroom 4
- Level: Main
Heating
- Electric, Forced Air, Heat Pump
Cooling
- Central Air
Appliances
- Included: Electric Water Heater, Dishwasher, Disposal, Oven/Range Freestanding, Refrigerator, Washer, Dryer
Features
- Bath-Master, Bed-Master Main Level, Breakfast Bar, Kitchen Island, Number of Baths Main Level: 2
- Flooring: Vinyl
- Has basement: No
- Has fireplace: No
Interior area
- Total structure area: 1,404
- Total interior livable area: 1,404 sqft
- Finished area above ground: 1,404
Property
Features
- Levels: One
- Patio & porch: Covered Patio/Deck
- Fencing: Metal
Lot
- Features: Garden, Irrigation Available
Details
- Parcel number: MH POHDNV000700 A
Construction
Type & style
- Home type: MobileManufactured
- Property subtype: Mobile/Manu Rented Lot, Manufactured Home
Materials
- HardiPlank Type
- Roof: Metal
Condition
- Year built: 1999
Utilities & green energy
- Water: Public
- Utilities for property: Sewer Connected
Community & neighborhood
Location
- Region: Orofino
HOA & financial
HOA
- Has HOA: Yes
- HOA fee: $500 monthly
Other
Other facts
- Listing terms: Cash,Conventional
- Ownership: Fee Simple
Price history
Price history is unavailable.
Public tax history
| Year | Property taxes | Tax assessment |
|---|---|---|
| 2025 | -- | $160,690 +4.9% |
| 2024 | $608 +63.2% | $153,200 +33.5% |
| 2023 | $373 -4% | $114,780 +139% |
Find assessor info on the county website
Neighborhood: 83544
Nearby schools
GreatSchools rating
- 5/10Orofino Elementary SchoolGrades: PK-6Distance: 4.9 mi
- 7/10Orofino High SchoolGrades: 7-12Distance: 3.9 mi
Schools provided by the listing agent
- Elementary: Orofino Elementary
- Middle: Orofino Junior High
- High: Orofino High School
- District: Joint School District #171 (Orofino)
Source: IMLS. This data may not be complete. We recommend contacting the local school district to confirm school assignments for this home.


