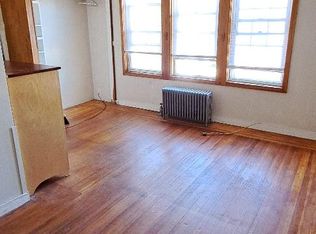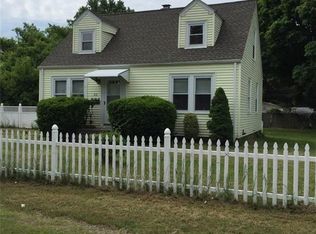Sold for $378,000 on 08/27/25
$378,000
4 Clarke St, Warwick, RI 02886
3beds
1,340sqft
Single Family Residence
Built in 1996
8,276.4 Square Feet Lot
$379,600 Zestimate®
$282/sqft
$2,964 Estimated rent
Home value
$379,600
$345,000 - $418,000
$2,964/mo
Zestimate® history
Loading...
Owner options
Explore your selling options
What's special
** Offer deadline Monday 7/21 5pm ** Welcome to 4 Clarke St, Warwick, RI! This well-maintained 3-bedroom, 2-bath raised contemporary ranch offers the perfect blend of space, comfort, and functionality. Set on over 8,000 sqft of land, this home is nestled in a quiet neighborhood and features a bright, open-concept layout with vaulted ceilings and abundant natural light. The main level includes a spacious living room, an eat-in kitchen, and two well-sized bedrooms with a full bathroom. The finished lower level adds flexibility with a third bedroom, a second full bath, and additional living space—perfect for guests, a home office, or a family room. Outside, enjoy a fully fenced-in yard complete with three storage sheds, offering plenty of space for tools, equipment, or hobbies. The home is also equipped with solar panels, helping you save on energy costs while supporting sustainable living. Conveniently located near shopping, dining, highways, and Warwick’s beautiful coastline, this move-in ready home is a must-see. Schedule your private showing today!
Zillow last checked: 8 hours ago
Listing updated: September 02, 2025 at 06:48am
Listed by:
My Greene Team 401-495-4663,
Keller Williams Leading Edge,
Alessandra Alvarez 401-556-0447,
Keller Williams Leading Edge
Bought with:
Michelle Mulholland, RES.0043793
HomeSmart Professionals
Source: StateWide MLS RI,MLS#: 1390316
Facts & features
Interior
Bedrooms & bathrooms
- Bedrooms: 3
- Bathrooms: 2
- Full bathrooms: 2
Bathroom
- Level: Lower
Bathroom
- Level: First
Other
- Level: Lower
Other
- Level: First
Other
- Level: First
Family room
- Level: Lower
Kitchen
- Level: First
Living room
- Level: First
Heating
- Natural Gas, Baseboard
Cooling
- None
Appliances
- Included: Gas Water Heater, Dishwasher, Oven/Range, Refrigerator
Features
- Wall (Dry Wall), Stairs, Plumbing (Mixed), Insulation (Unknown), Ceiling Fan(s)
- Flooring: Hardwood, Carpet
- Basement: Full,Walk-Out Access,Finished,Bath/Stubbed,Bedroom(s),Family Room
- Has fireplace: No
- Fireplace features: None
Interior area
- Total structure area: 720
- Total interior livable area: 1,340 sqft
- Finished area above ground: 720
- Finished area below ground: 620
Property
Parking
- Total spaces: 5
- Parking features: No Garage
Features
- Patio & porch: Deck, Patio
- Fencing: Fenced
Lot
- Size: 8,276 sqft
- Features: Cul-De-Sac
Details
- Parcel number: WARWM344B0102L0000
- Special conditions: Conventional/Market Value
- Other equipment: Pellet Stove, Wood Stove
Construction
Type & style
- Home type: SingleFamily
- Architectural style: Contemporary,Raised Ranch
- Property subtype: Single Family Residence
Materials
- Dry Wall, Vinyl Siding
- Foundation: Unknown
Condition
- New construction: No
- Year built: 1996
Utilities & green energy
- Electric: 100 Amp Service
- Sewer: Septic Tank
- Utilities for property: Water Connected
Green energy
- Energy generation: Solar
Community & neighborhood
Community
- Community features: Near Public Transport, Golf, Highway Access, Hospital, Interstate, Marina, Private School, Public School, Railroad, Recreational Facilities, Restaurants, Schools, Near Shopping, Near Swimming, Tennis
Location
- Region: Warwick
- Subdivision: Greenwood
Price history
| Date | Event | Price |
|---|---|---|
| 8/27/2025 | Sold | $378,000+0.8%$282/sqft |
Source: | ||
| 7/28/2025 | Pending sale | $375,000$280/sqft |
Source: | ||
| 7/17/2025 | Price change | $375,000-1.3%$280/sqft |
Source: | ||
| 7/8/2025 | Pending sale | $379,900$284/sqft |
Source: | ||
| 6/25/2025 | Listed for sale | $379,900+71.5%$284/sqft |
Source: | ||
Public tax history
| Year | Property taxes | Tax assessment |
|---|---|---|
| 2025 | $4,000 | $276,400 |
| 2024 | $4,000 +2% | $276,400 |
| 2023 | $3,922 +8.1% | $276,400 +42.7% |
Find assessor info on the county website
Neighborhood: 02886
Nearby schools
GreatSchools rating
- 6/10Robertson SchoolGrades: K-5Distance: 0.9 mi
- 5/10Winman Junior High SchoolGrades: 6-8Distance: 2.2 mi
- 5/10Toll Gate High SchoolGrades: 9-12Distance: 2.2 mi

Get pre-qualified for a loan
At Zillow Home Loans, we can pre-qualify you in as little as 5 minutes with no impact to your credit score.An equal housing lender. NMLS #10287.
Sell for more on Zillow
Get a free Zillow Showcase℠ listing and you could sell for .
$379,600
2% more+ $7,592
With Zillow Showcase(estimated)
$387,192
