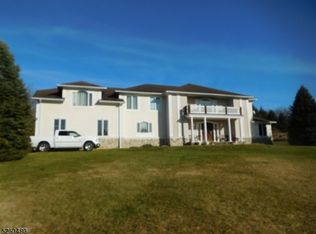Show Stopper!! Fabulous Custom Col Boasting Impressive Upgrades Nestled on 1.5 Professionally Landscaped Acres. State-of-the-Art Kit w/Granite Counter Tops, Newer SS Appls,Large Pantry & Breakfast Rm. Elegant Formal LR & DR. Family Rm w/Vaulted Ceiling & Wood Burning FP. 1st Flr Home Office. Outstanding Mstr Bed Features Huge WI Closet, Plus Db'l Closet w/Closet System. Mstr Bath w/Dbl Sink & Stunning WI Shower. 3 Addl Spacious Bedrms & 2nd Flr Laundry Rm. Beautiful Finished Walk-Out Basemnt Features Media & Game Rm, Bonus Rm, Wine Cellar & Gorgeous Full Bath. Exquisite Landscaping & Hardscaping. Resort-Like IG Pool w/Waterfalls & Spa. Beautiful Paver Patio & Pergola. Outdoor Kit w/ 2 BBQ Grills. Great Cu-De-Sac Neighborhood Close to Schools & Only 3 Miles off Route 80. Plus Many More Amazing Upgrades! Hurry!
This property is off market, which means it's not currently listed for sale or rent on Zillow. This may be different from what's available on other websites or public sources.
