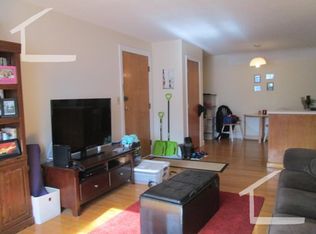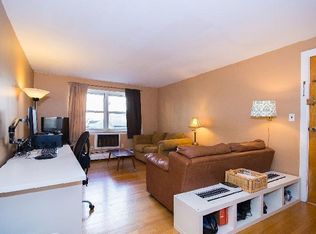Sold for $469,000 on 09/30/25
Zestimate®
$469,000
4 Commonwealth Ct APT 20, Brighton, MA 02135
1beds
630sqft
Condominium
Built in 1910
-- sqft lot
$469,000 Zestimate®
$744/sqft
$2,418 Estimated rent
Home value
$469,000
$436,000 - $502,000
$2,418/mo
Zestimate® history
Loading...
Owner options
Explore your selling options
What's special
Welcome to 4 Commonwealth Ct Unit 20—your front row seat to the city skyline! This bright and inviting top-floor unit offers sweeping, unobstructed views of Boston from your own private balcony, perched just above the sparkling outdoor pool. Enjoy hardwood floors throughout, an updated kitchen with a gas stove, and a layout designed for both comfort and function. Heat and hot water are included in the condo fee, adding to the ease of ownership. The professionally managed building boasts a brand new roof and boiler, along with a well-maintained pool for summer relaxation. Just 100' to the Green Line T, shops, and restaurants, this location offers unbeatable convenience and views you won't want to miss.
Zillow last checked: 8 hours ago
Listing updated: September 30, 2025 at 11:28am
Listed by:
David Fay 617-828-7196,
Redfin Corp. 617-340-7803
Bought with:
Chris Kostopoulos
Keller Williams Realty
Source: MLS PIN,MLS#: 73419818
Facts & features
Interior
Bedrooms & bathrooms
- Bedrooms: 1
- Bathrooms: 1
- Full bathrooms: 1
Primary bedroom
- Features: Ceiling Fan(s), Closet, Flooring - Hardwood, Lighting - Overhead
- Level: First
- Area: 121.6
- Dimensions: 10.1 x 12.04
Primary bathroom
- Features: No
Bathroom 1
- Features: Bathroom - Full, Bathroom - Tiled With Tub & Shower, Flooring - Stone/Ceramic Tile, Lighting - Overhead
- Level: First
- Area: 30.31
- Dimensions: 6.05 x 5.01
Kitchen
- Features: Flooring - Hardwood, Exterior Access, Stainless Steel Appliances, Lighting - Overhead
- Level: First
- Area: 73.23
- Dimensions: 9.03 x 8.11
Living room
- Features: Ceiling Fan(s), Closet, Flooring - Hardwood, Deck - Exterior, Exterior Access, Lighting - Overhead
- Level: First
- Area: 288.41
- Dimensions: 13.05 x 22.1
Heating
- Baseboard
Cooling
- Window Unit(s)
Appliances
- Laundry: In Building
Features
- Flooring: Wood, Tile
- Basement: None
- Number of fireplaces: 1
- Common walls with other units/homes: No One Above
Interior area
- Total structure area: 630
- Total interior livable area: 630 sqft
- Finished area above ground: 630
Property
Features
- Patio & porch: Deck - Composite
- Exterior features: Deck - Composite
- Pool features: Association, In Ground
Lot
- Size: 630 sqft
Details
- Parcel number: W:21 P:01770 S:040,1214024
- Zoning: CD
Construction
Type & style
- Home type: Condo
- Property subtype: Condominium
- Attached to another structure: Yes
Materials
- Brick
- Roof: Shingle
Condition
- Year built: 1910
Utilities & green energy
- Sewer: Public Sewer
- Water: Public
- Utilities for property: for Gas Range, for Gas Oven
Community & neighborhood
Security
- Security features: Intercom, Security System
Community
- Community features: Public Transportation, Shopping, Pool, Park, Medical Facility, Bike Path, House of Worship, T-Station
Location
- Region: Brighton
HOA & financial
HOA
- HOA fee: $623 monthly
- Amenities included: Hot Water, Pool, Laundry
- Services included: Heat, Water, Sewer, Insurance, Maintenance Grounds, Snow Removal
Price history
| Date | Event | Price |
|---|---|---|
| 9/30/2025 | Sold | $469,000$744/sqft |
Source: MLS PIN #73419818 | ||
| 8/27/2025 | Contingent | $469,000$744/sqft |
Source: MLS PIN #73419818 | ||
| 8/19/2025 | Listed for sale | $469,000+0.9%$744/sqft |
Source: MLS PIN #73419818 | ||
| 3/30/2018 | Sold | $465,000+16.5%$738/sqft |
Source: Public Record | ||
| 3/13/2018 | Pending sale | $399,000$633/sqft |
Source: S. Rose Realty #72281143 | ||
Public tax history
| Year | Property taxes | Tax assessment |
|---|---|---|
| 2025 | $5,499 +24.1% | $474,900 +16.9% |
| 2024 | $4,430 +1.5% | $406,400 |
| 2023 | $4,365 +4.7% | $406,400 +6% |
Find assessor info on the county website
Neighborhood: Brighton
Nearby schools
GreatSchools rating
- NABaldwin Early Learning CenterGrades: PK-1Distance: 0.3 mi
- 2/10Brighton High SchoolGrades: 7-12Distance: 0.3 mi
- NAHorace Mann School For The DeafGrades: PK-2,4-12Distance: 0.5 mi
Schools provided by the listing agent
- Elementary: Baldwin
- Middle: Jackson/Mann
- High: Brighton
Source: MLS PIN. This data may not be complete. We recommend contacting the local school district to confirm school assignments for this home.
Get a cash offer in 3 minutes
Find out how much your home could sell for in as little as 3 minutes with a no-obligation cash offer.
Estimated market value
$469,000
Get a cash offer in 3 minutes
Find out how much your home could sell for in as little as 3 minutes with a no-obligation cash offer.
Estimated market value
$469,000

