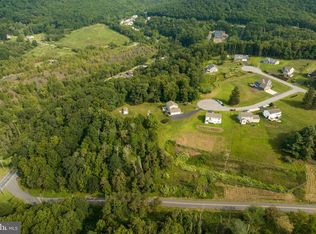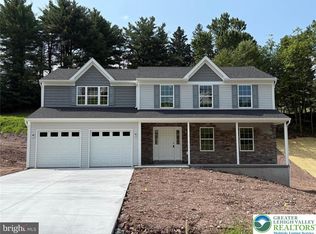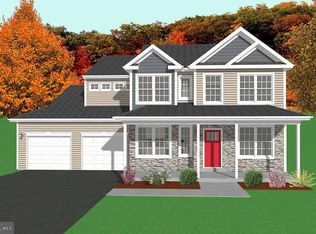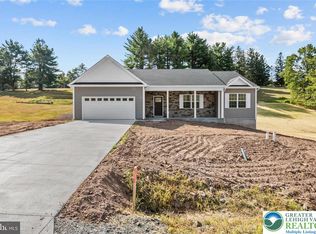Sold for $399,900
$399,900
4 Country Club Rd, Ashland, PA 17921
4beds
2,232sqft
Single Family Residence
Built in 2025
0.51 Acres Lot
$416,500 Zestimate®
$179/sqft
$2,594 Estimated rent
Home value
$416,500
$329,000 - $529,000
$2,594/mo
Zestimate® history
Loading...
Owner options
Explore your selling options
What's special
Under Construction-Coming Soon!! The San Diego welcomes you with its fantastic front porch. Through the front door, you are greeted by a two-story Foyer. Formal Dining Room with dual access into the Kitchen. Kitchen is upgraded with maple cabinetry and granite countertops and is open to your family room! Off the kitchen is a spacious rear deck/patio (TBD), perfect for entertaining. 1st Flr Laundry incl. a closet for supplies plus a window for natural air drying and additional light. The 2nd flr begins with a fantastic overlook to the Foyer from the hall at the top of the steps. The Primary Suite of the San Diego has TWO walk-in closets, double bowl vanity, and a large linen closet. +3 B, 1w/walk-in closet for extra storage, a hall linen closet, and a hall access full bathroom. Full unfin. daylight basement and two car garage complete this amazing property! While offering a tranquil lifestyle, this location is also conveniently located near major roadways, making it easy to commute to nearby towns. Living in the Fountain Springs area of Butler township near Ashland PA offers more than just a great home in a wonderful location…don’t forget about the school district! Known for its commitment to academic excellence, North Schuylkill provides a supportive and enriching environment for students with its strong academic programs, dedicated faculty, innovative facilities, community involvement and extracurricular activities. Call for more! 4/12/25 OH Canceled - impending weather
Zillow last checked: 8 hours ago
Listing updated: July 03, 2025 at 01:40pm
Listed by:
Rose M. Beck 570-778-0917,
RE/MAX of Reading
Bought with:
nonmember
NON MBR Office
Source: GLVR,MLS#: 751780 Originating MLS: Lehigh Valley MLS
Originating MLS: Lehigh Valley MLS
Facts & features
Interior
Bedrooms & bathrooms
- Bedrooms: 4
- Bathrooms: 3
- Full bathrooms: 2
- 1/2 bathrooms: 1
Primary bedroom
- Level: Second
- Dimensions: 13.11 x 18.50
Bedroom
- Level: Second
- Dimensions: 12.60 x 11.00
Bedroom
- Level: Second
- Dimensions: 10.10 x 12.60
Bedroom
- Level: Second
- Dimensions: 11.11 x 11.90
Primary bathroom
- Description: Dbl Sink
- Level: Second
- Dimensions: 9.30 x 8.10
Breakfast room nook
- Level: First
- Dimensions: 10.10 x 11.30
Dining room
- Level: First
- Dimensions: 11.11 x 13.20
Foyer
- Level: First
- Dimensions: 5.11 x 13.50
Other
- Level: Second
- Dimensions: 4.11 x 8.20
Half bath
- Level: First
- Dimensions: 6.80 x 5.30
Kitchen
- Description: Granite CT-Maple Cabs
- Level: First
- Dimensions: 14.90 x 13.40
Living room
- Description: Family RM on plans
- Level: First
- Dimensions: 19.90 x 13.70
Other
- Description: Laundry
- Level: First
- Dimensions: 7.50 x 5.30
Other
- Description: Mstr WI Closet
- Level: Second
- Dimensions: 4.11 x 8.10
Other
- Description: WI Closet
- Level: Second
- Dimensions: 4.11 x 3.11
Heating
- Forced Air, Heat Pump
Cooling
- Central Air
Appliances
- Included: Dishwasher, Electric Oven, Electric Range, Electric Water Heater, Microwave
- Laundry: Washer Hookup, Dryer Hookup, Main Level
Features
- Breakfast Area, Dining Area, Separate/Formal Dining Room, Entrance Foyer, Eat-in Kitchen, Kitchen Island, Family Room Main Level
- Flooring: Carpet, Luxury Vinyl, Luxury VinylPlank
- Basement: Full,Other,Concrete
Interior area
- Total interior livable area: 2,232 sqft
- Finished area above ground: 2,232
- Finished area below ground: 0
Property
Parking
- Total spaces: 6
- Parking features: Attached, Built In, Driveway, Garage, Garage Door Opener
- Attached garage spaces: 6
- Has uncovered spaces: Yes
Features
- Stories: 2
Lot
- Size: 0.51 Acres
Details
- Parcel number: 04050034 (PART OF)
- Zoning: R-3
- Special conditions: None
Construction
Type & style
- Home type: SingleFamily
- Architectural style: Contemporary
- Property subtype: Single Family Residence
Materials
- Vinyl Siding
- Foundation: Basement
- Roof: Asphalt,Fiberglass
Condition
- New Construction
- New construction: Yes
- Year built: 2025
Utilities & green energy
- Electric: 200+ Amp Service, Circuit Breakers
- Sewer: Public Sewer
- Water: Public
Community & neighborhood
Location
- Region: Ashland
- Subdivision: Not in Development
Other
Other facts
- Listing terms: Cash,Conventional,FHA,Owner May Carry,USDA Loan,VA Loan
- Ownership type: Fee Simple
Price history
| Date | Event | Price |
|---|---|---|
| 7/3/2025 | Sold | $399,900$179/sqft |
Source: | ||
| 5/3/2025 | Pending sale | $399,900$179/sqft |
Source: | ||
| 2/20/2025 | Listed for sale | $399,900$179/sqft |
Source: | ||
| 2/7/2025 | Contingent | $399,900$179/sqft |
Source: | ||
| 1/31/2025 | Listed for sale | $399,900+1233%$179/sqft |
Source: Luzerne County AOR #25-449 Report a problem | ||
Public tax history
Tax history is unavailable.
Neighborhood: 17921
Nearby schools
GreatSchools rating
- 5/10North Schuylkill Elementary SchoolGrades: K-6Distance: 2.3 mi
- 5/10North Schuylkill Junior-Senior High SchoolGrades: 7-12Distance: 2 mi
Schools provided by the listing agent
- District: North Schuylkill
Source: GLVR. This data may not be complete. We recommend contacting the local school district to confirm school assignments for this home.
Get pre-qualified for a loan
At Zillow Home Loans, we can pre-qualify you in as little as 5 minutes with no impact to your credit score.An equal housing lender. NMLS #10287.



