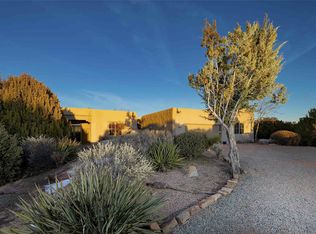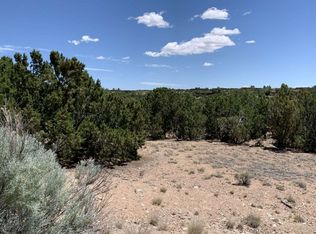Sold on 07/02/25
Price Unknown
4 Crestview Cir, Santa Fe, NM 87506
3beds
3,400sqft
Single Family Residence
Built in 1998
1.65 Acres Lot
$1,578,200 Zestimate®
$--/sqft
$6,804 Estimated rent
Home value
$1,578,200
$1.42M - $1.77M
$6,804/mo
Zestimate® history
Loading...
Owner options
Explore your selling options
What's special
Magical gardens and exciting views frame your life at 4 Crestview Circle. Nestled on a private, sun-drenched lot, this classic home is surrounded by lush, yet low-maintenance gardens designed for year-round beauty and ease. Meandering paths, blooming perennials, and tranquil outdoor seating areas create a serene oasis perfect for entertaining or quiet reflection. Whether hosting al fresco dinners on the patio or enjoying a morning coffee with a view, the outdoor spaces are as inviting as they are inspiring. Inside, the home offers a harmonious flow between its bright living room, open dining area, and beautifully updated kitchen - an ideal layout for gatherings or cozy nights in. The primary suite is a true retreat, accessed through its own library and private sitting area, offering a sense of separation and calm. Two additional bedrooms and baths provide ample space for family or guests, while an oversized office and a detached artist's studio open the door to creativity and productivity. This is a home that balances natural beauty with flexible living. With inspiring views, vibrant gardens, and thoughtfully designed spaces both inside and out, 4 Crestview Circle invites you to live, work, and create, in perfect harmony.
Zillow last checked: 8 hours ago
Listing updated: July 02, 2025 at 07:50am
Listed by:
Marion Skubi 505-660-8722,
Sotheby's Int. RE/Grant
Bought with:
Ashley Denzler Cassidy, REC20240803
Sotheby's Int. RE/Grant
Richard L. Allen, 47686
Sotheby's Int. RE/Washington
Source: SFARMLS,MLS#: 202501039 Originating MLS: Santa Fe Association of REALTORS
Originating MLS: Santa Fe Association of REALTORS
Facts & features
Interior
Bedrooms & bathrooms
- Bedrooms: 3
- Bathrooms: 4
- Full bathrooms: 2
- 3/4 bathrooms: 1
- 1/2 bathrooms: 1
Heating
- Radiant
Cooling
- Central Air, Refrigerated
Appliances
- Included: Dryer, Dishwasher, Gas Cooktop, Disposal, Gas Water Heater, Microwave, Oven, Range, Refrigerator, Water Softener, Water Heater, Water Purifier, Washer
Features
- Beamed Ceilings, Interior Steps, Wine Cellar
- Flooring: Carpet, Tile, Wood
- Has basement: No
- Number of fireplaces: 3
- Fireplace features: Gas, Wood Burning
Interior area
- Total structure area: 3,400
- Total interior livable area: 3,400 sqft
Property
Parking
- Total spaces: 5
- Parking features: Attached, Direct Access, Garage
- Attached garage spaces: 2
Accessibility
- Accessibility features: Not ADA Compliant
Features
- Levels: One
- Stories: 1
Lot
- Size: 1.65 Acres
Details
- Additional structures: Studio Attached
- Parcel number: 950000105
- Zoning: PUD
- Special conditions: Standard
Construction
Type & style
- Home type: SingleFamily
- Architectural style: Pueblo
- Property subtype: Single Family Residence
Materials
- Frame, Stucco
- Roof: Flat,Membrane
Condition
- Year built: 1998
Utilities & green energy
- Sewer: Community/Coop Sewer
- Water: Community/Coop
- Utilities for property: High Speed Internet Available, Electricity Available
Green energy
- Water conservation: Efficient Hot Water Distribution
Community & neighborhood
Security
- Security features: Security System
Location
- Region: Santa Fe
- Subdivision: Las Campanas
HOA & financial
HOA
- Has HOA: Yes
- HOA fee: $4,216 annually
- Amenities included: Trail(s)
- Services included: Common Areas, Other, Road Maintenance, See Remarks, Security
Other
Other facts
- Listing terms: Cash,New Loan
Price history
| Date | Event | Price |
|---|---|---|
| 7/2/2025 | Sold | -- |
Source: | ||
| 5/27/2025 | Pending sale | $1,625,000$478/sqft |
Source: | ||
| 5/15/2025 | Listed for sale | $1,625,000+25.5%$478/sqft |
Source: | ||
| 8/11/2009 | Sold | -- |
Source: Agent Provided | ||
| 4/25/2008 | Listing removed | $1,295,000$381/sqft |
Source: Number1Expert #800789 | ||
Public tax history
| Year | Property taxes | Tax assessment |
|---|---|---|
| 2024 | $5,902 0% | $861,782 +3% |
| 2023 | $5,904 +2.7% | $836,682 +3% |
| 2022 | $5,751 +2% | $812,314 +3% |
Find assessor info on the county website
Neighborhood: Las Campanas
Nearby schools
GreatSchools rating
- 8/10Gonzales Elementary SchoolGrades: K-8Distance: 6 mi
- NASanta Fe EngageGrades: 9-12Distance: 5.4 mi
Schools provided by the listing agent
- Elementary: Gonzales
- Middle: Gonzales
- High: Santa Fe
Source: SFARMLS. This data may not be complete. We recommend contacting the local school district to confirm school assignments for this home.
Sell for more on Zillow
Get a free Zillow Showcase℠ listing and you could sell for .
$1,578,200
2% more+ $31,564
With Zillow Showcase(estimated)
$1,609,764
